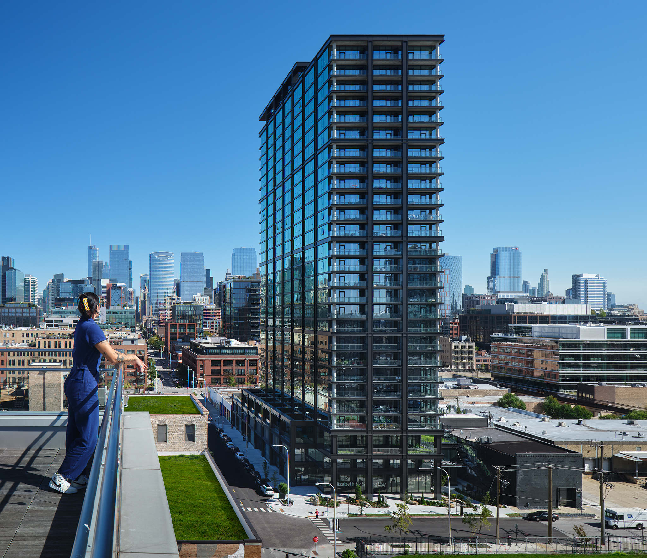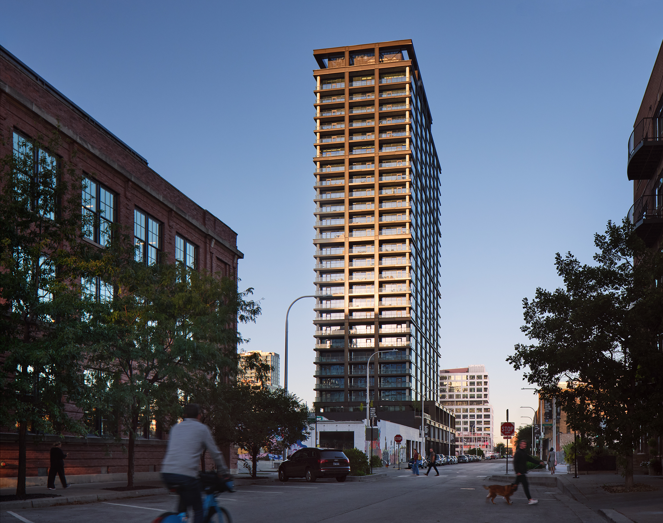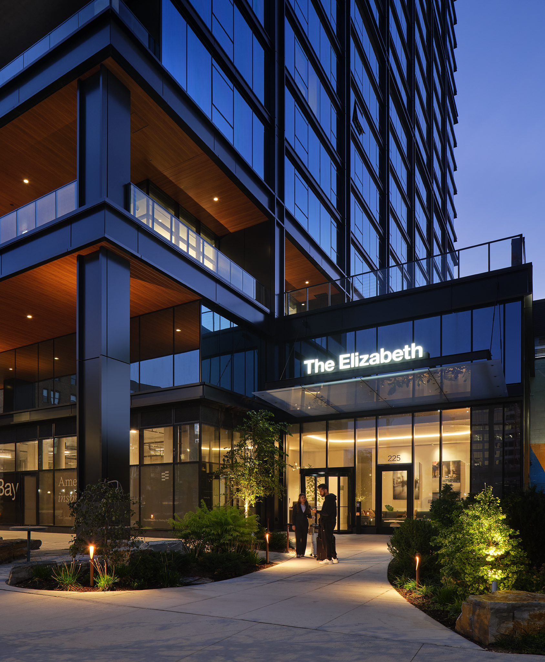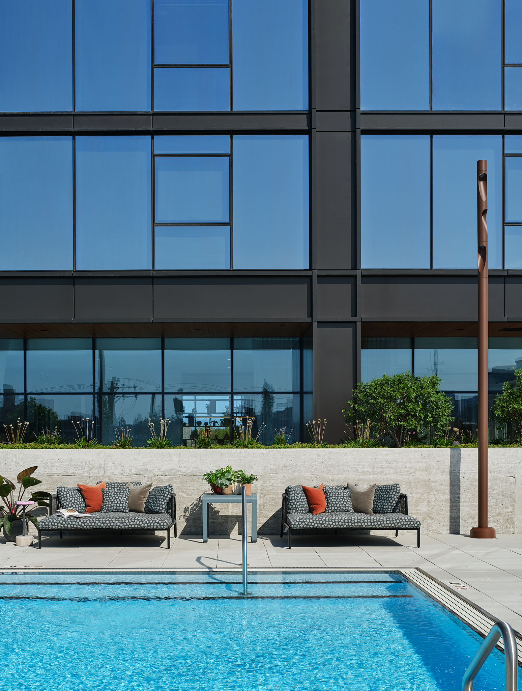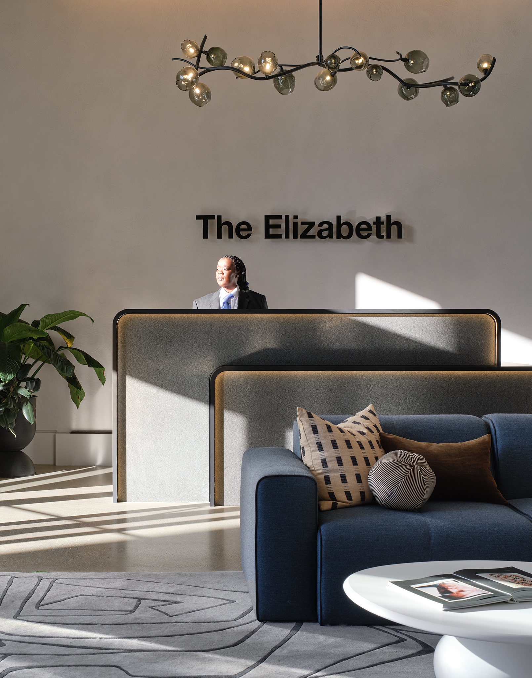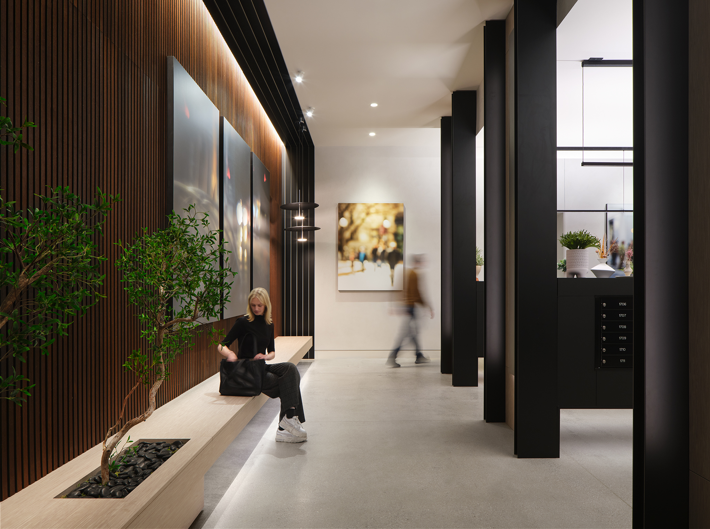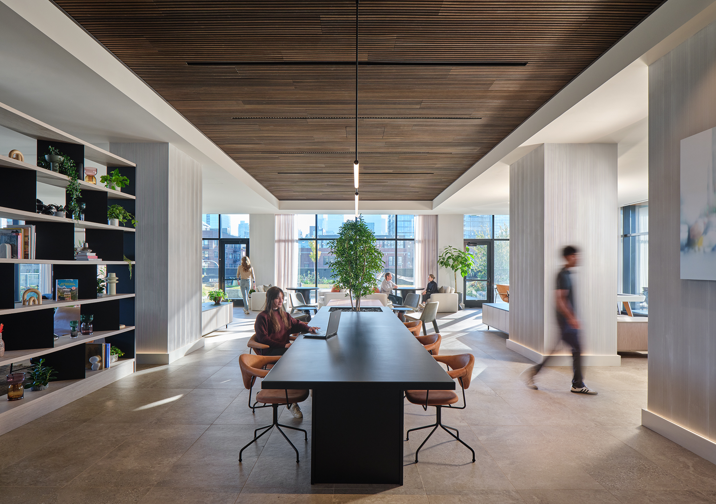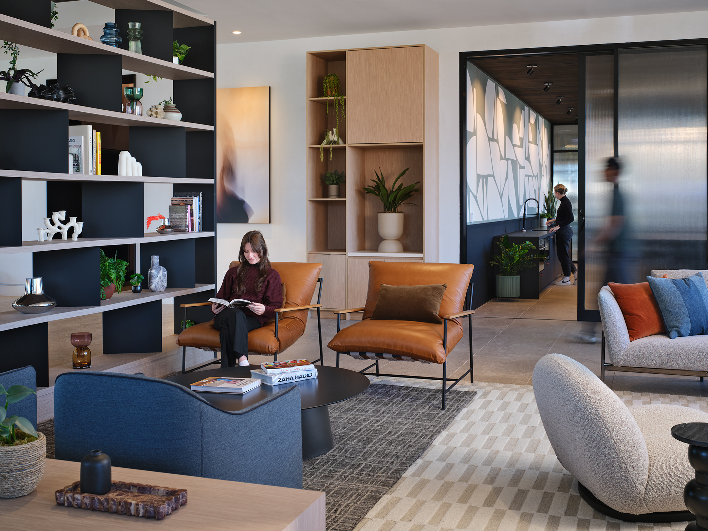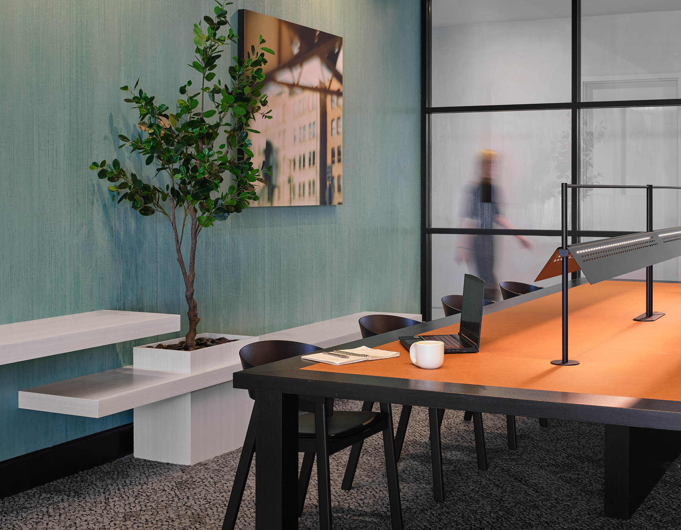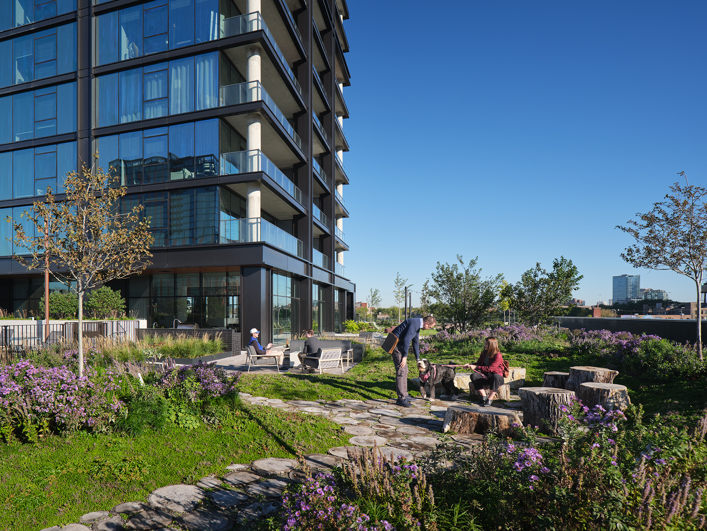The Elizabeth is a new 28-story mixed-use tower that offers contemporary, upscale residential units and nearly 10,000 SF of ground-floor retail. Parking is concealed by active functions on the first and second floors. The third-floor amenities include a fitness facility, co-working spaces, lounge, and a 21,988 SF rooftop terraces with a pool, cabanas firepit and dog run. The 28th floor features additional lounge space, meeting rooms, and a 6,204 SF common terrace.
Its architectural design embraces the industrial heritage of its Fulton Market context, with a post-tensioned concrete structure clad in a glass façade and interlocking dark metal panels.
Among the 350 apartments, which include 70 affordable units, layouts range from studio, one-, two- and three-bedroom layouts, with floor-to-ceiling windows, smart thermostats and quartz countertops.
The Elizabeth achieved a Two Green Globes sustainability rating, with notable contributions from the use of Energy Star appliances, a greater than 40% water savings compared to a code minimum building, and more than 48,000 SF of open space.
Details
- 348,000 million SF
- 28 stories
- 350 units
- 10,000 SF retail

