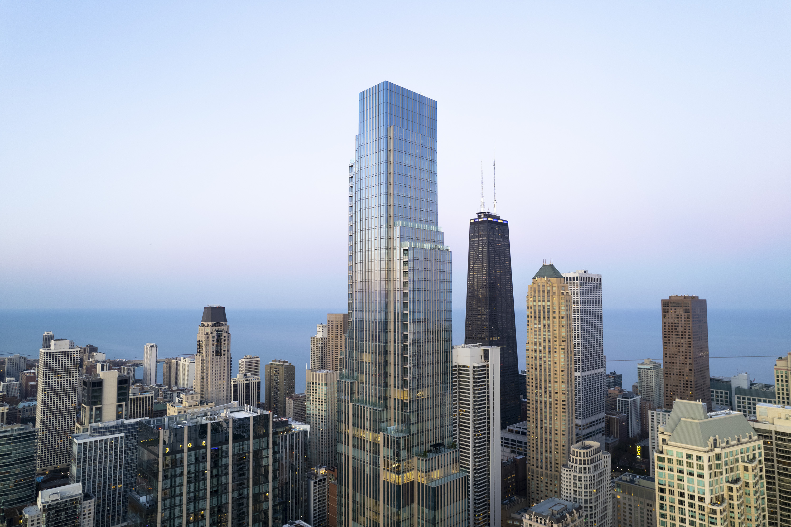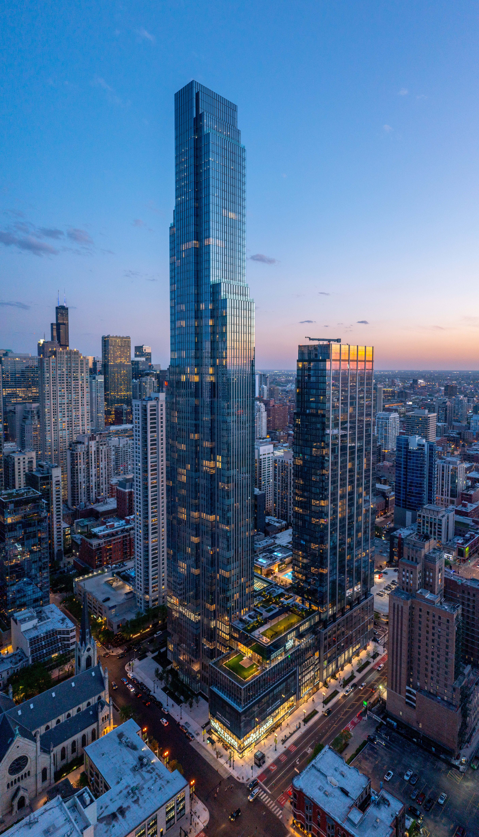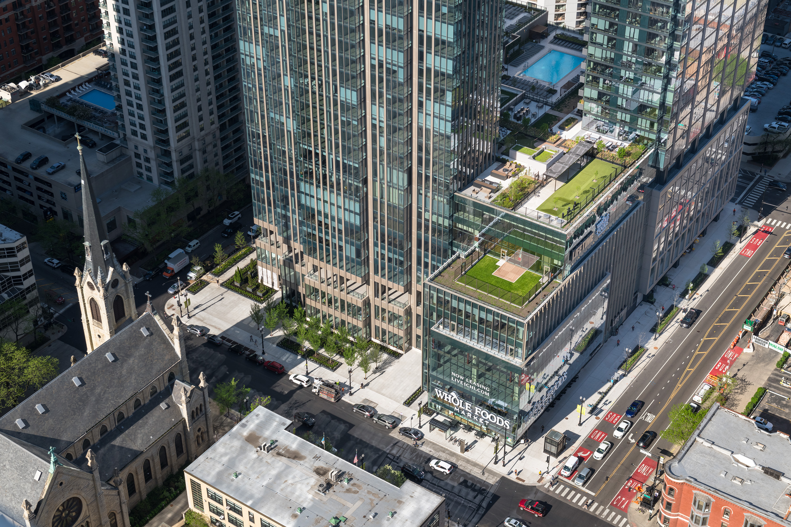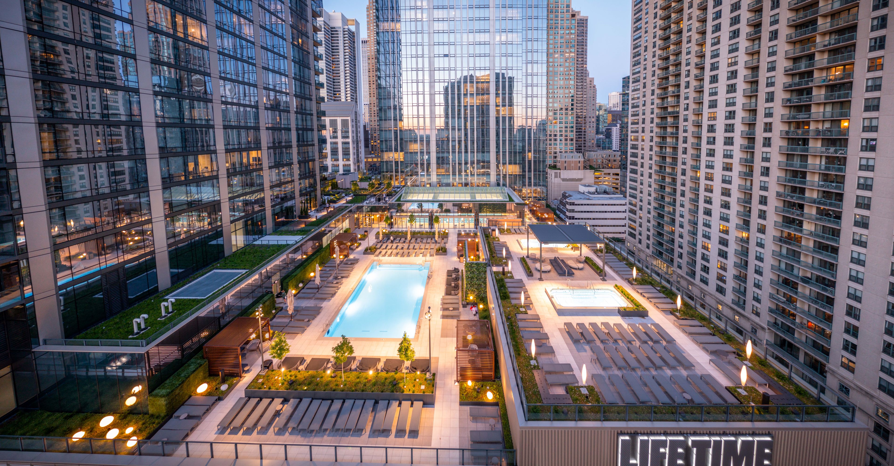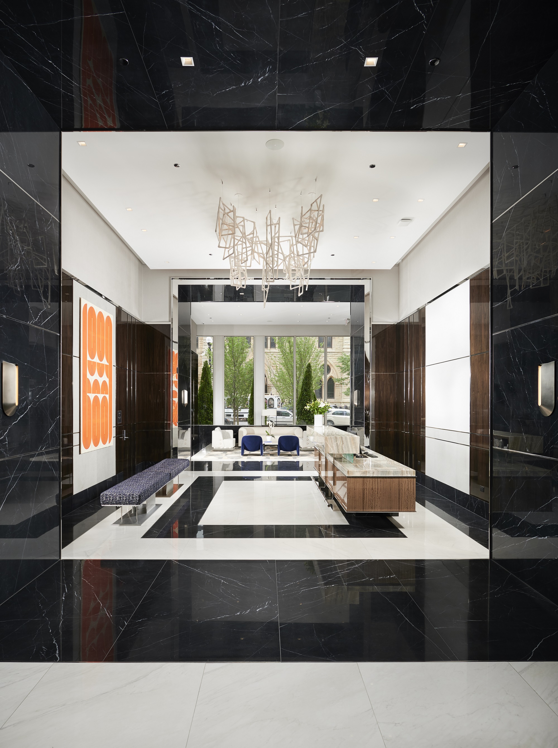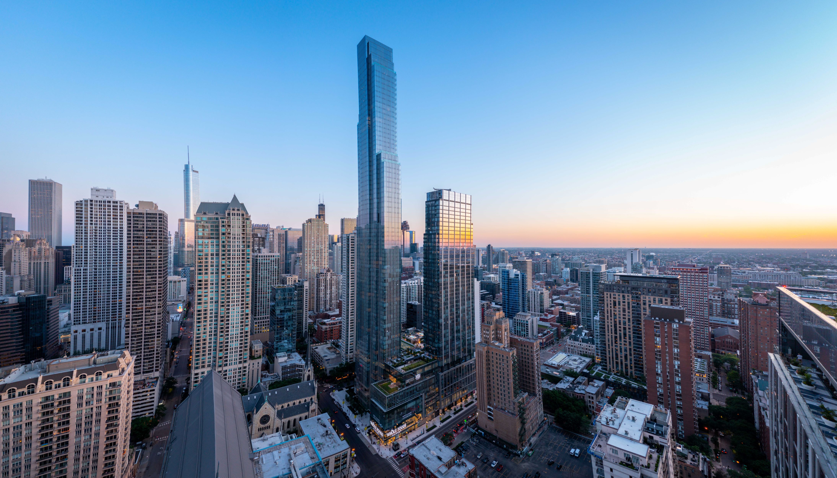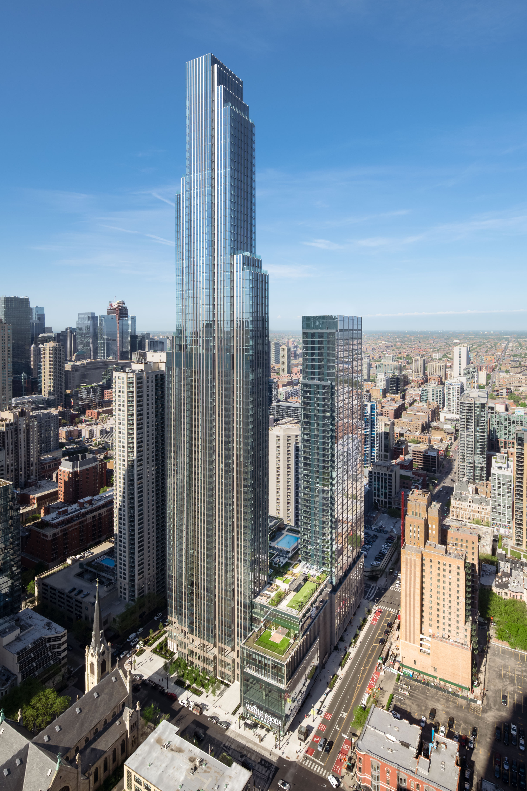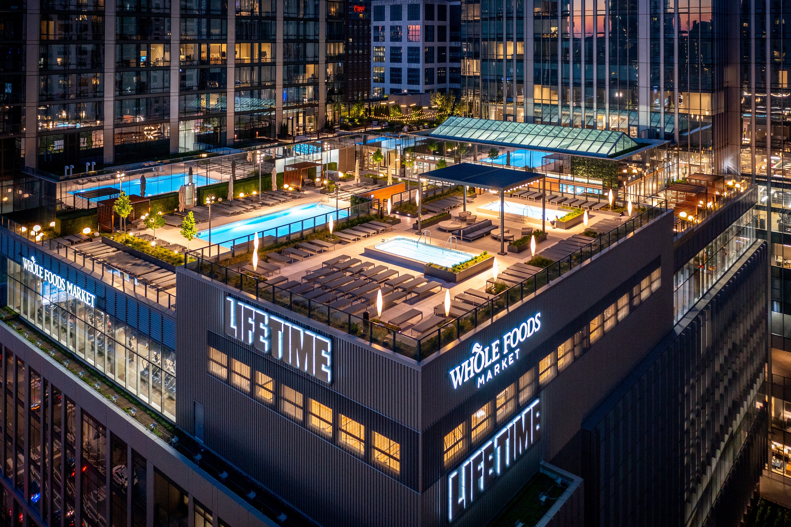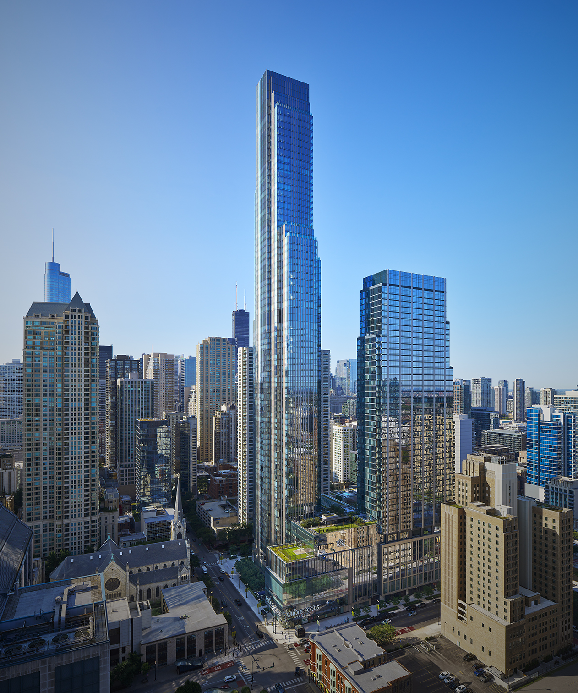One Chicago is a new, two-tower luxury residential and mixed-use complex located on a full-block in Chicago’s River North area. The project offers 2,200,000 square feet of new residences, offices, parking and retail space, including a flagship Whole Foods Market, along with such amenities as a premier Life Time fitness and wellness center, a restaurant, and a large roof garden on top of a podium building.
The design is a collaboration between HPA and Goettsch Partners. The 76-story main tower anchors the new development’s southeast corner at State and Superior streets and contains 276 apartments and 77 condominiums. The tower is composed of five vertical, rectilinear bars that drop off at varying heights as the program mix changes. The setbacks allow for multiple large terraces and create a more slender form as the tower rises. At the tower base, the residential lobby, amenity spaces and a large terrace open up to the urban park.
The second tower, 49 stories tall and containing 459 apartments, anchors the northwest corner of the development at Chicago and Dearborn streets. Similar to the main tower, the building features roof terraces formed by the tower setbacks that provide private outdoor living spaces for residents. The podium is wrapped with activated functions, including 68 additional apartments, as well as the Whole Foods Market, Life Time fitness center, office space, event spaces and restaurant. Private residential amenities on the 10th floor extend out onto the upper podium roof deck, which provides an unusually large outdoor amenity in the heart of the city and overlooks the expansive series of pool decks offered by the fitness and wellness center.
To bring circulation off the street and support logistics for the various building functions, all traffic, services and parking for the development are enclosed and controlled within the podium via a covered auto court, a truck turntable on the ground-floor loading dock, and basement loading areas.
AIA Chicago – Design Excellence Award – Architecture XL
The Chicago Athenaeum: Museum of Architecture and Design – International Architecture Award
Illinois Real Estate Journal Awards – Multifamily Development of the Year
NAIOP Chicago – Multifamily Development of the Year
Chicago Commercial Real Estate Awards – Residential Development of the Year
Details
- 2.2 million SF
- 76 and 49 stories
- 812 units
- 55,000 SF office
- 188,000 SF retail

