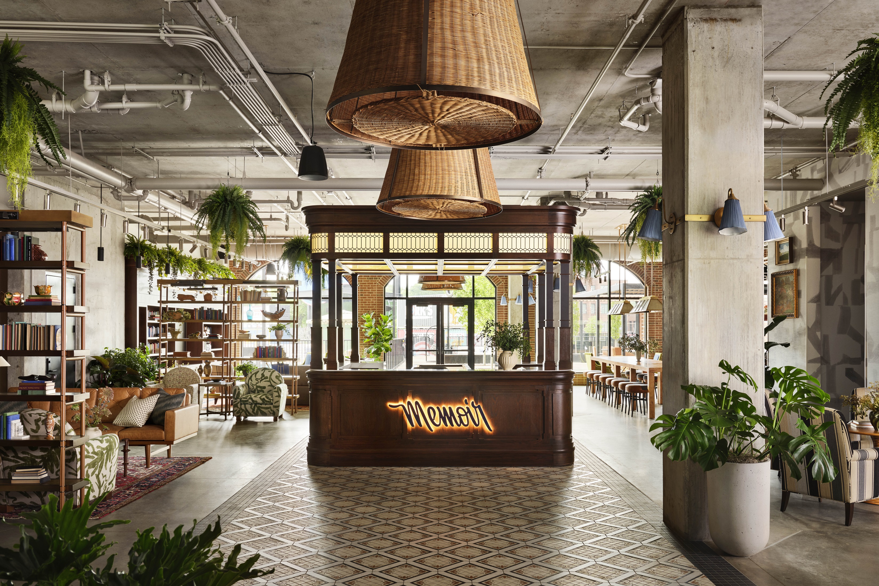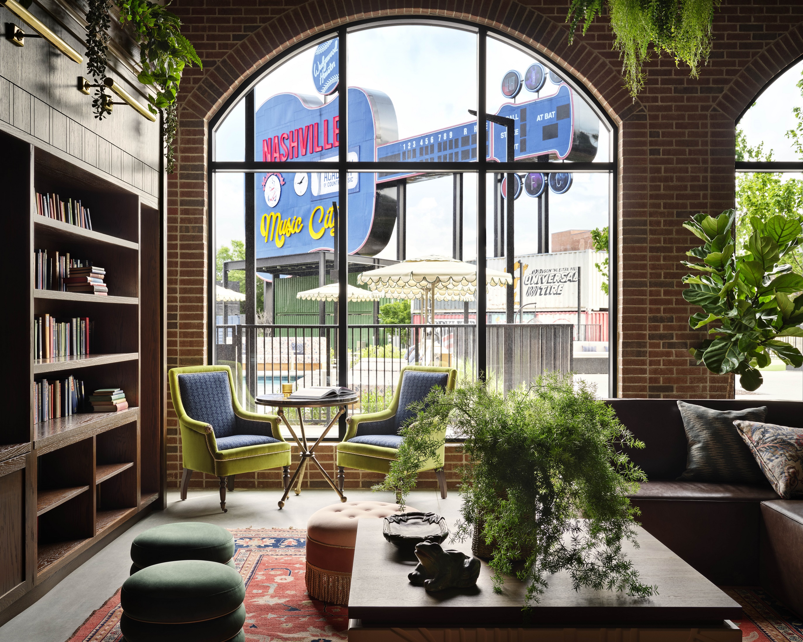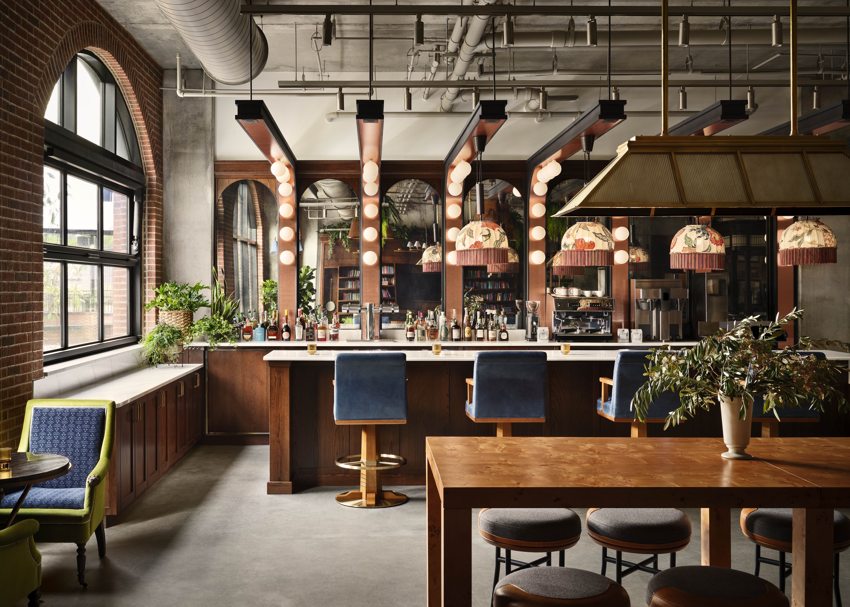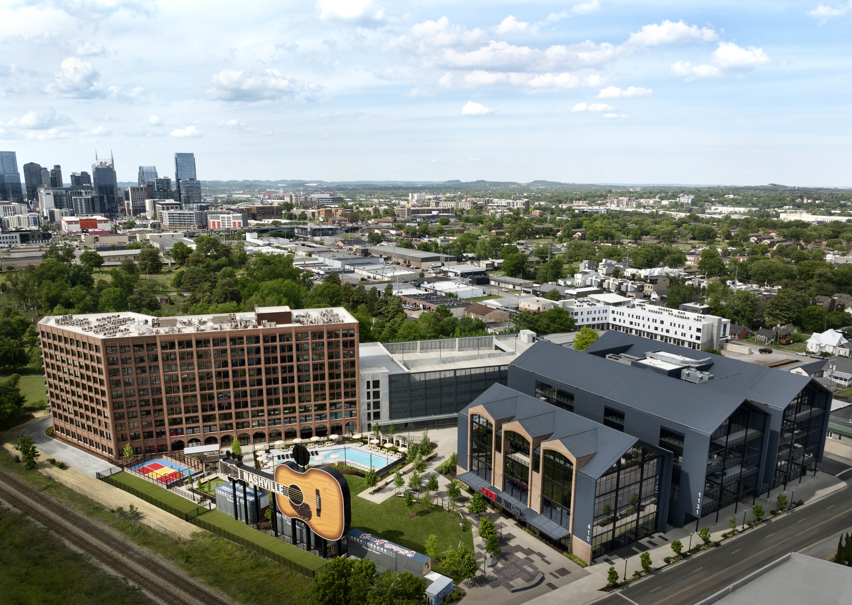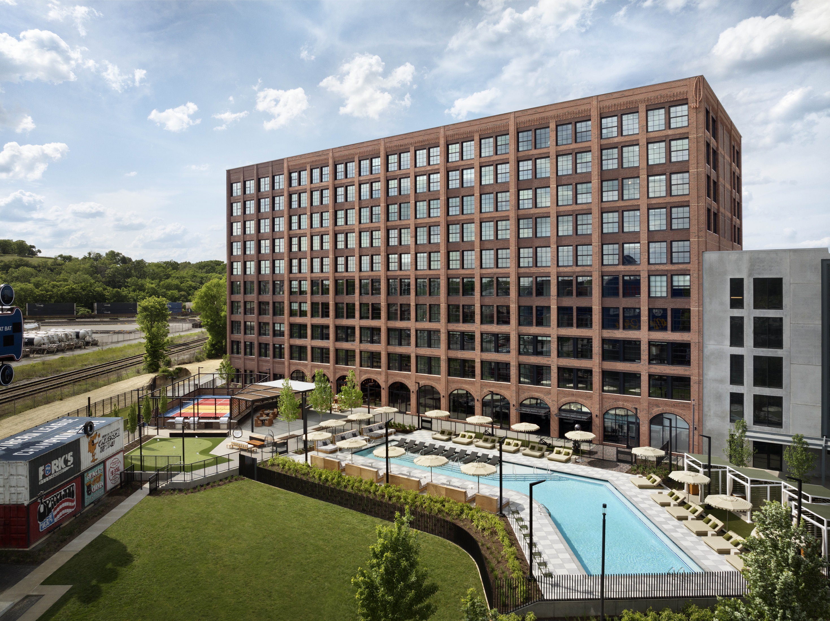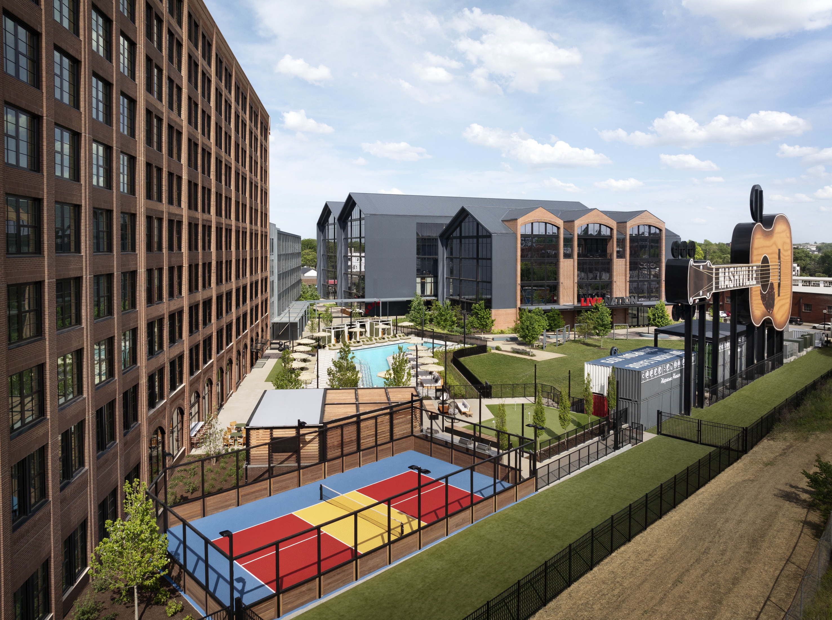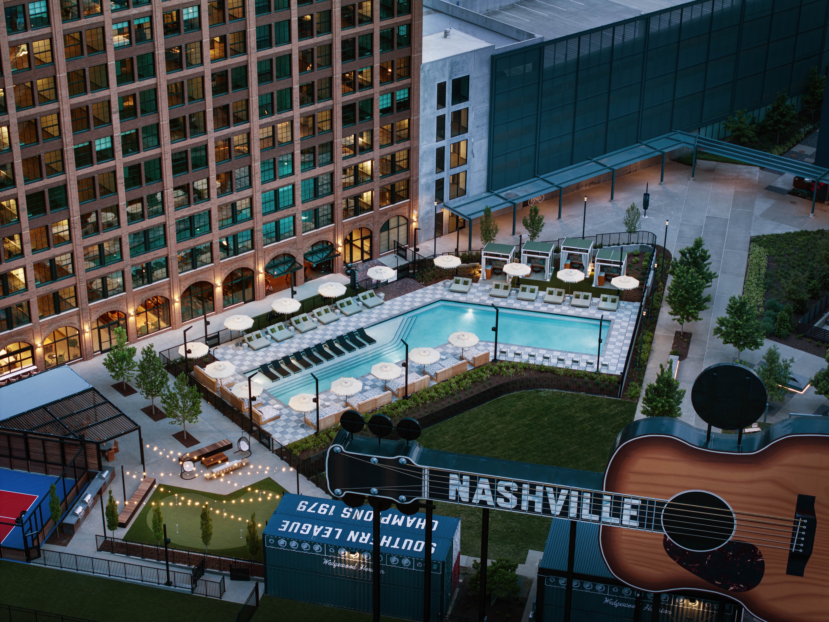Nashville Warehouse Co. is the city’s first large-scale mass timber project that lives at the center of a 5.2-acre ground-up redevelopment site that offers 200,000 sf of Class A office space, a 227,000 SF multi-family residential tower, a large communal green area, and shared parking – all of which caters to diverse needs within a single development.
HPA’s design leveraged the area’s rich history—related to railroads, the Civil War, military forts and landmarked cemeteries—for context. The master plan is organized along a central axis, echoing a traditional rail spur, and allows for two distinct types of architectural expression. On the south, three gable-roofed office buildings emulate traditional L&N rail depots to hold the street corner. In a parallel assembly, the corrugated metal cladding and heavy timber construction reflect a utilitarian history. To the north, masonry, steel and concrete residential and parking structures echo design elements of the original, demolished Nashville Warehouse Co
The Class-A office complex offers narrow floor plates and 14-foot floor-to-floor heights that yield voluminous interior spaces, expansive floor-to-ceiling windows, and quality daylighting deep within the floorplates. Interior office areas showcase the warmth and detail of the exposed glue-laminated columns, girders and purlins, and DLT slab construction. The open expression of the detailed gable roof framing at the building’s upper floors offers vaulted ceiling heights reaching nearly 30 feet tall and panoramic views of the downtown skyline to the north.
Memoir Residential is a 273-unit apartment building that features a warehouse-style aesthetic, with extensive amenities, including a fitness studio, pool deck with cabanas, coffee and cocktail bar, and a dog park.
At the southwest corner of the site stands The Outfield, an expansive, one-acre public lawn focused on a central band shell and the repurposed guitar-shaped baseball scoreboard that once graced neighboring Greer Stadium. The Outfield hosts the Wedgewood Houston Farmers’ Market, live music and other active programming for the community.
AIA Middle Tennessee – Honor Award
Details
- 723,350 SF Total Area
- 200,000 SF office
- 227,000 SF residential
- 273 apartments
- 494-car garage

