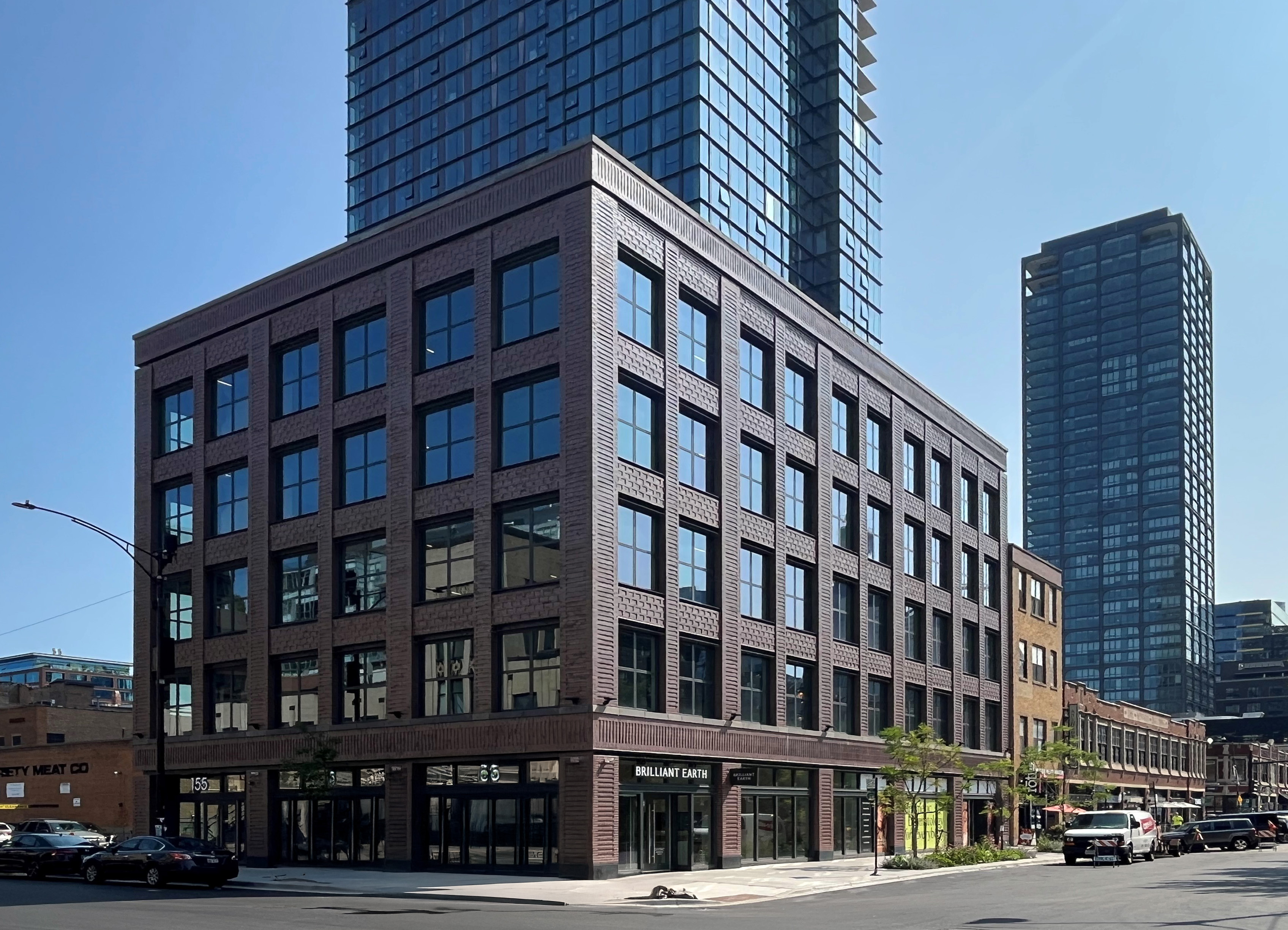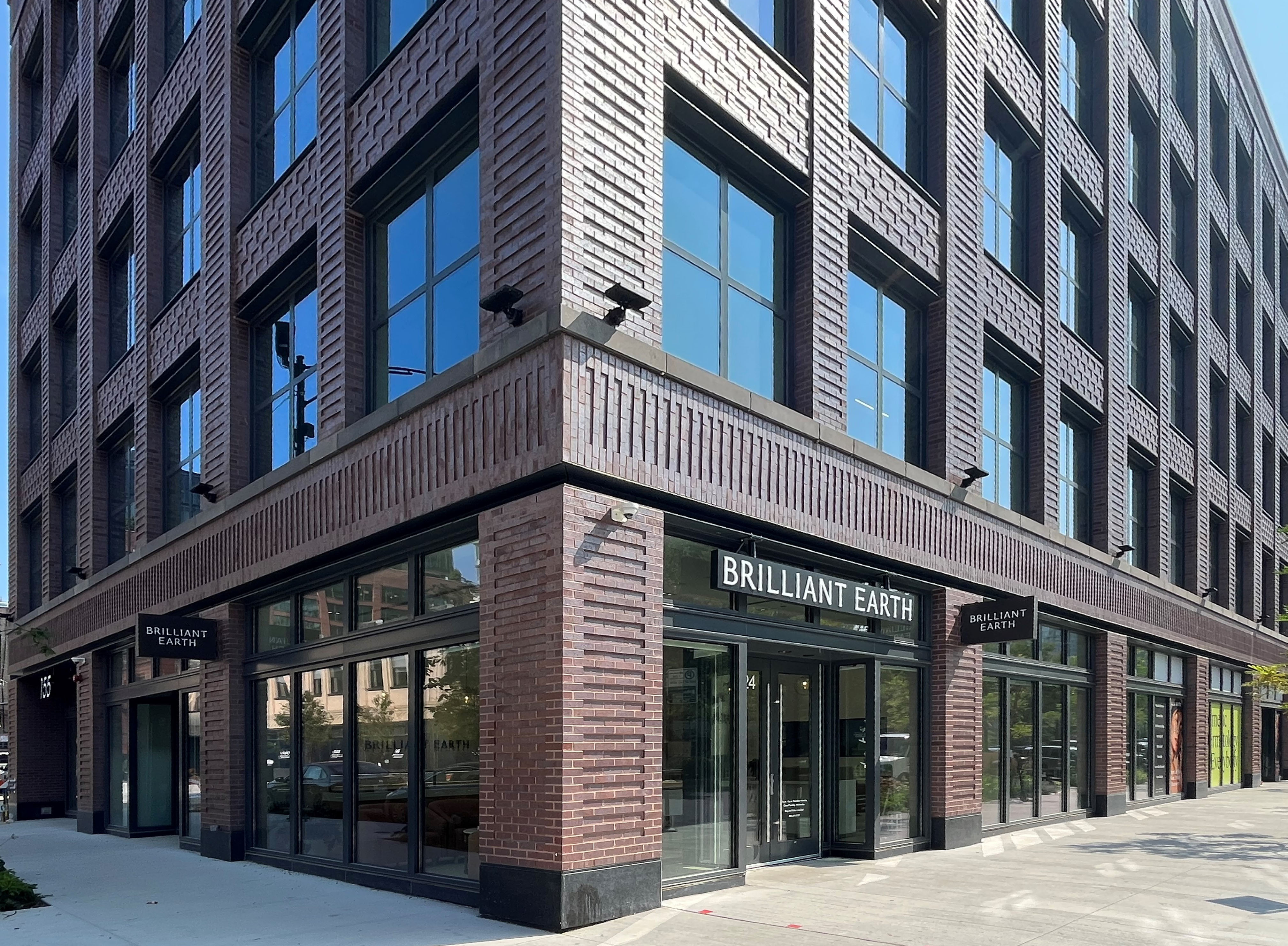1020 West Randolph is a boutique mixed-use building located in Chicago’s Fulton Market District. The 32,500 SF new development offers 6,000 SF of ground-floor retail, four levels of office space with 5,000 SF floor plates, and a 2,000 SF amenity penthouse and rooftop terrace with unobstructed skyline views.
The client envisioned a Class-A building that reflected the historicism of the landmark neighborhood while having a contemporary look and feel. The building features a cast-in-place reinforced concrete structure and inset glass and aluminum storefronts for the ground-floor retail. Masonry was chosen as the primary exterior material for its consistency with the character of the meat-packing and storehouse buildings. A heavily textured masonry façade comprised of modular and Norman face-brick cladding integrates reliefs, reveals and corbelling on all four sides.
Inside, round columns capped with capitals contribute to the aesthetic of a vintage warehouse building, as well as minimize the number of interior columns needed. The sixth-floor roof deck includes a glass and metal panel-clad penthouse set back from the five-story masonry base building.
Masonry Advisory Council, Excellence in Masonry Award
Details
- 32,500 SF
- 6 stories


