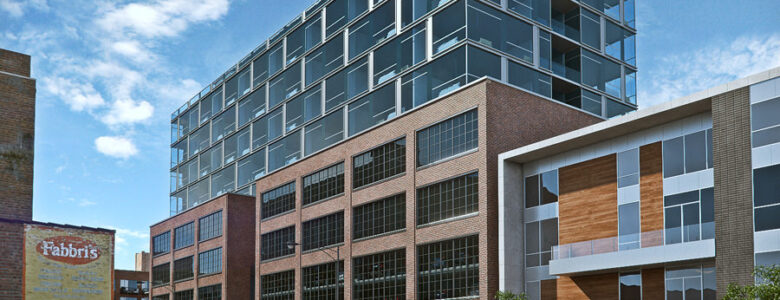
Construction has begun on a new 202,000 SF, mixed-use development at 171 N. Aberdeen in the Randolph-Fulton Market district. Designed by Hartshorne Plunkard Architecture, the 11-story structure contains 12,000 SF of ground-level retail space, concealed parking at the second and third floors, and 40,000 SF of Class A commercial office space. To complement the site… Read more »

