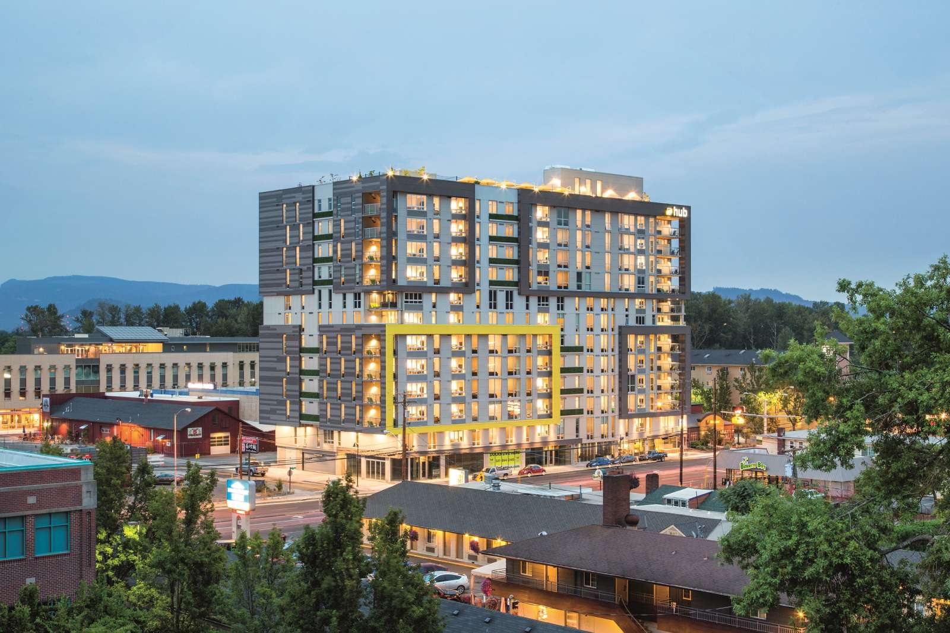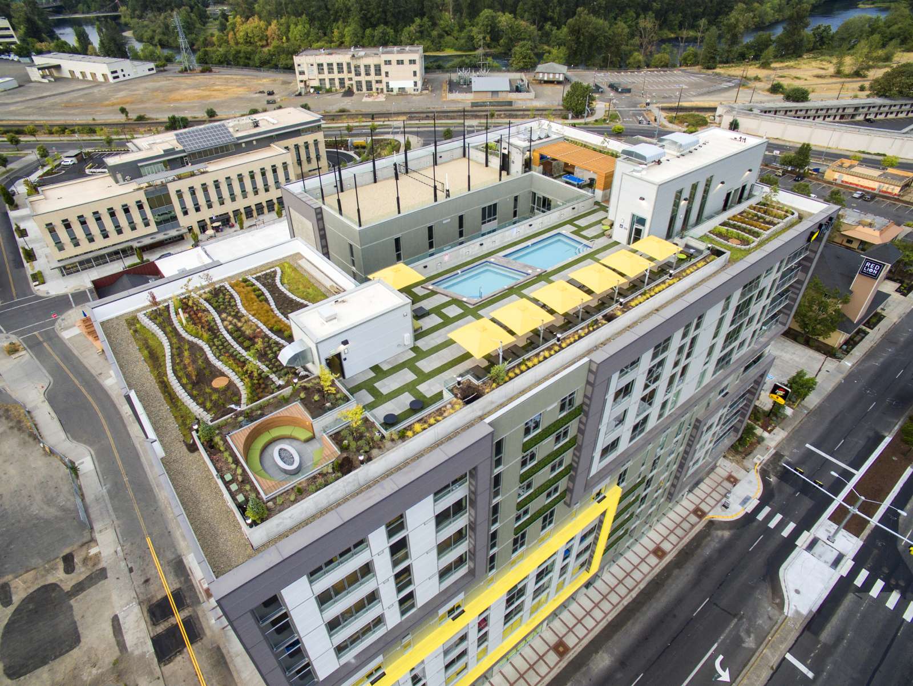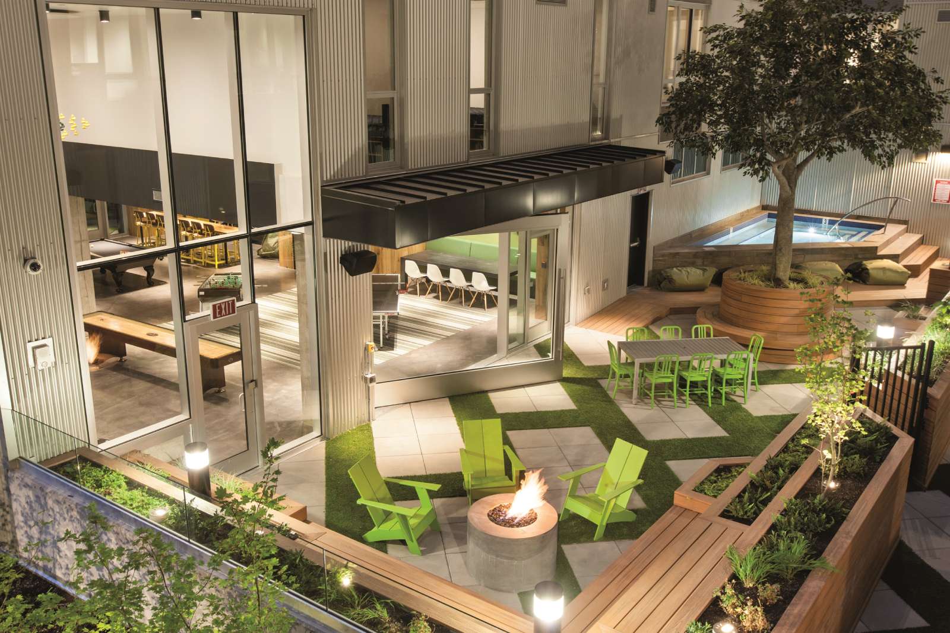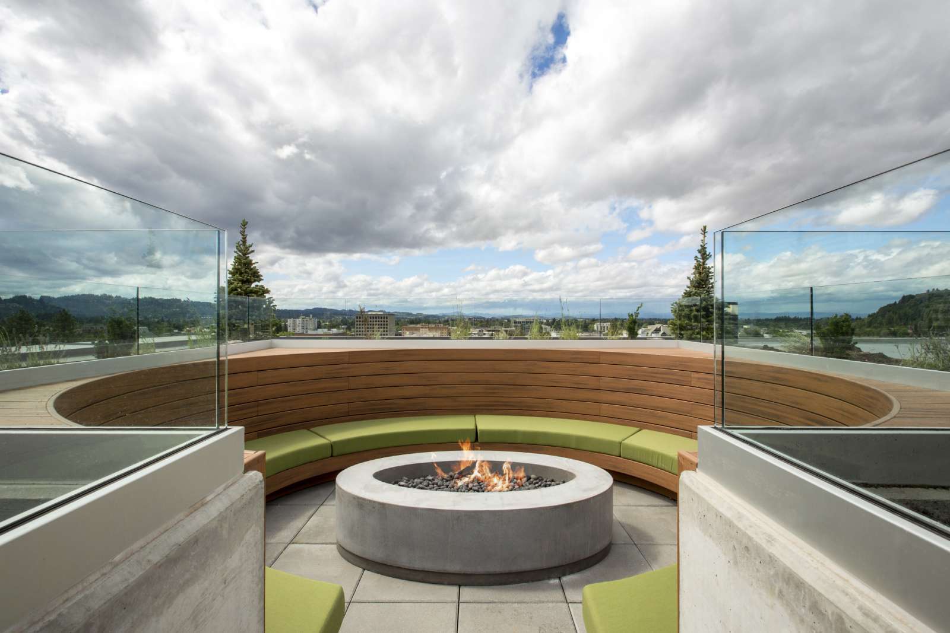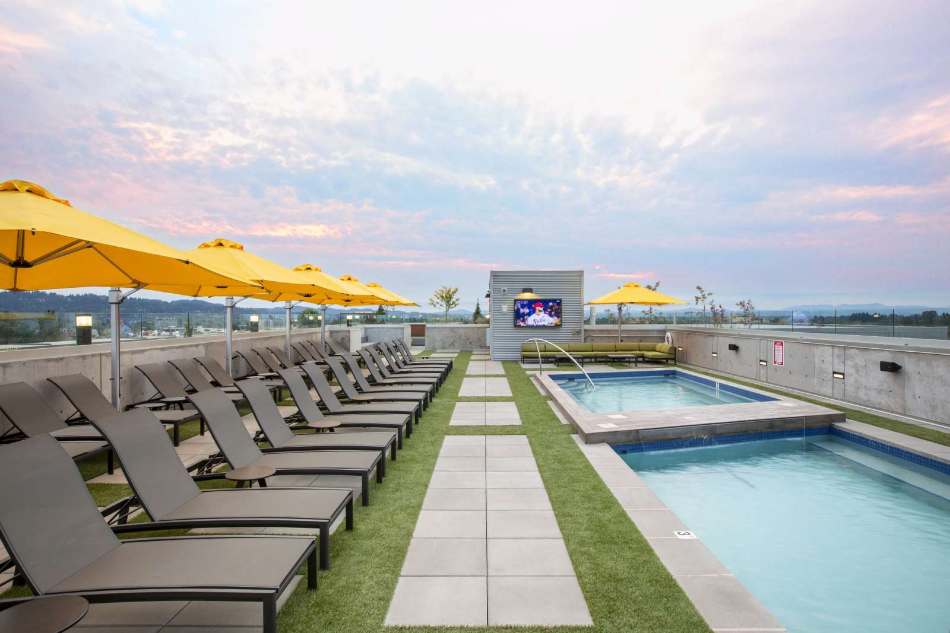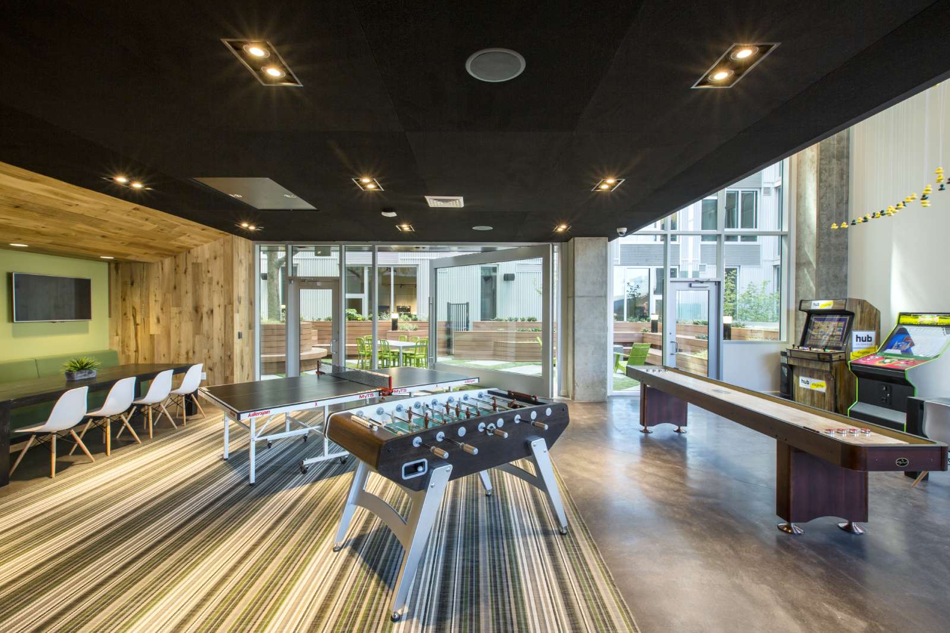This new 12-story student residence provides contemporary housing and retail options to University of Oregon students — and is a striking architectural addition to downtown Eugene. The mixed-use development features unit layouts of studio through five-bedroom configurations; 4,700 SF of ground-floor commercial space; and parking for 112 vehicles. On-site amenities include a fitness center, yoga room, fire pit, outdoor terrace, study areas, hot tub, social and academic gathering areas.
To activate the streetscape, cube-like forms sculpt the façade, delineate building use, and break up the scale. A contrasting colored metal slat wraps around each face to articulate the forms on all sides.
Details
- 232,000 SF
- 12 stories
- 182 units
- 508 beds
- Parking for 112 vehicles
- LEED Silver Certified

