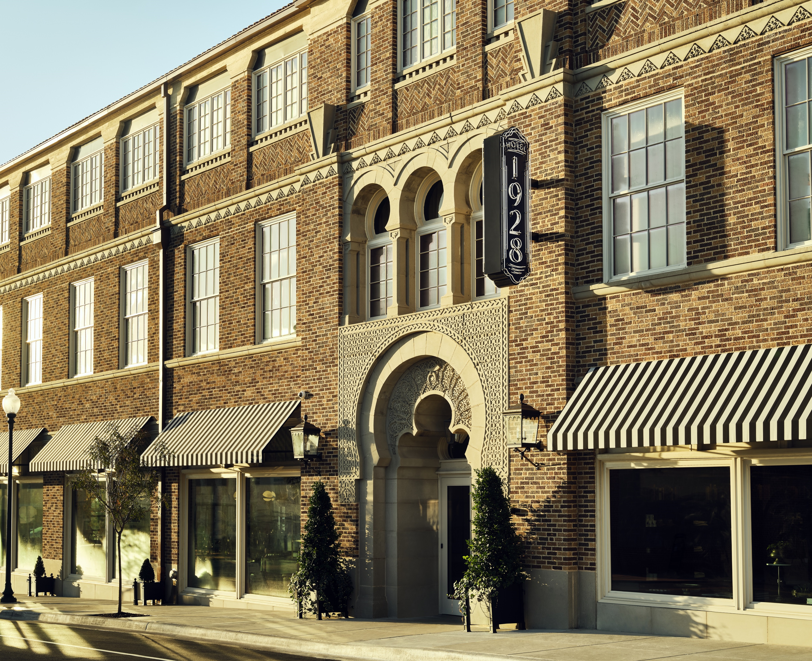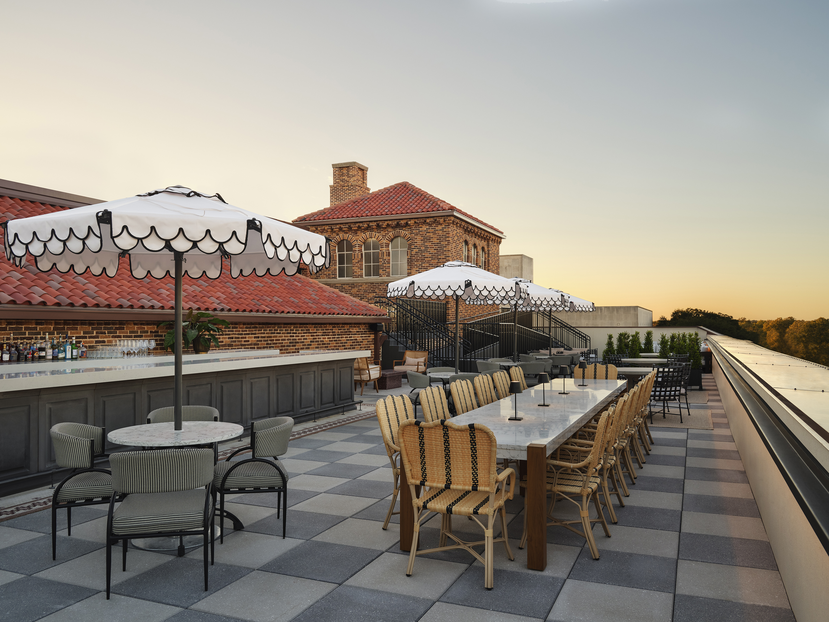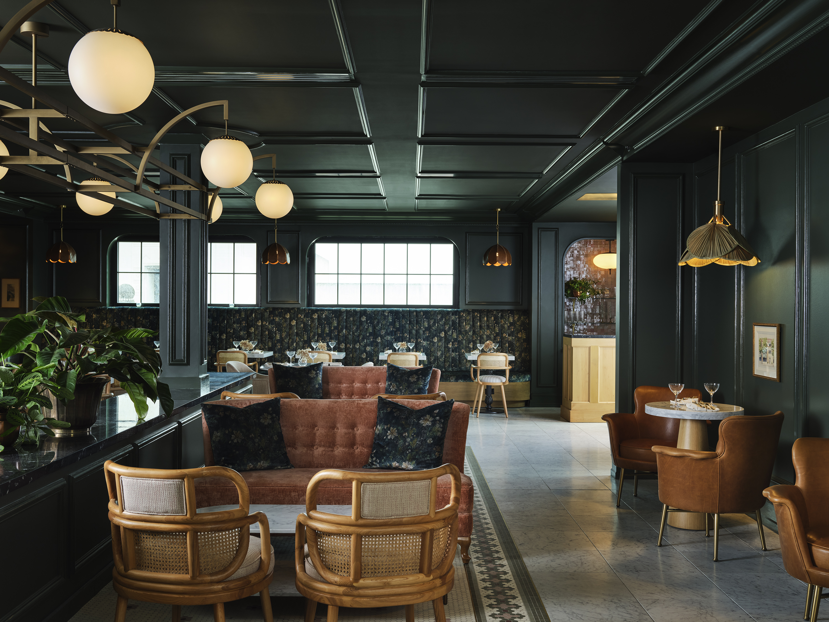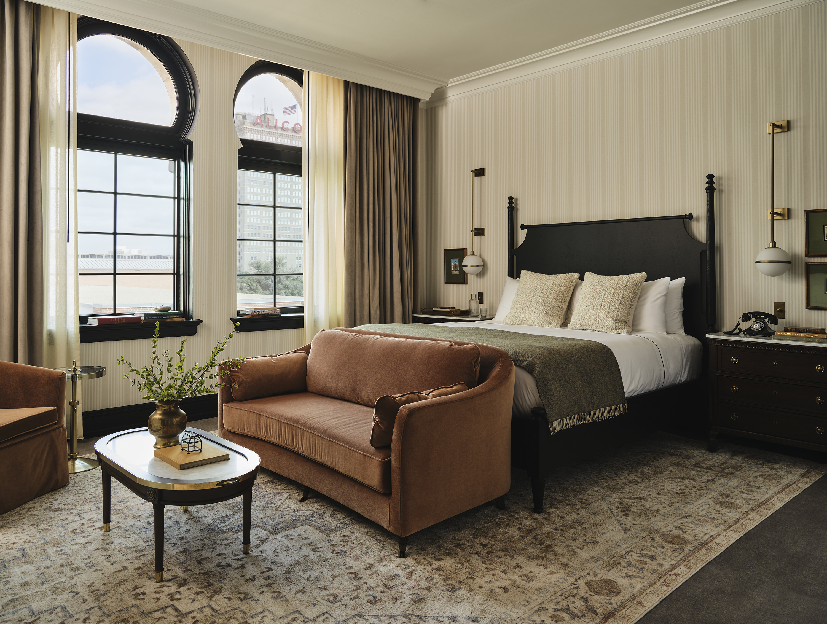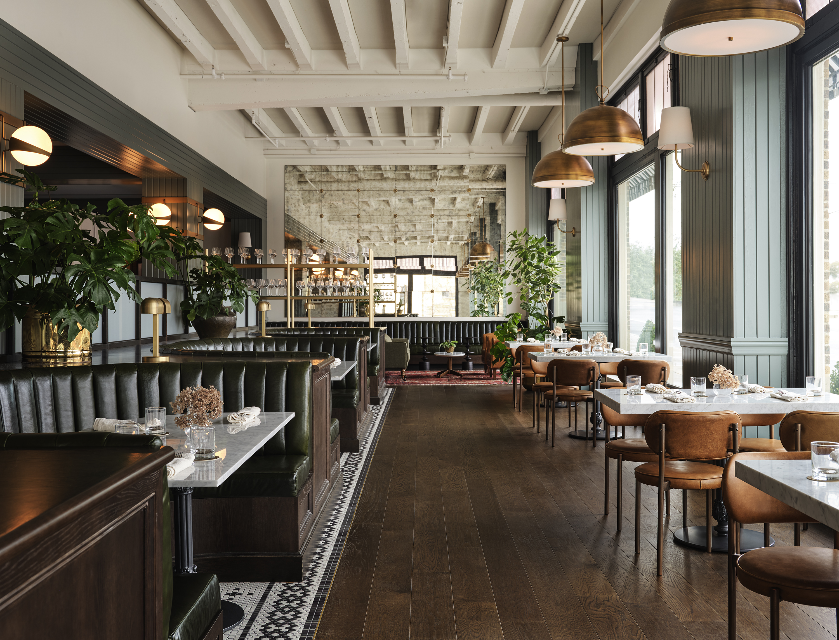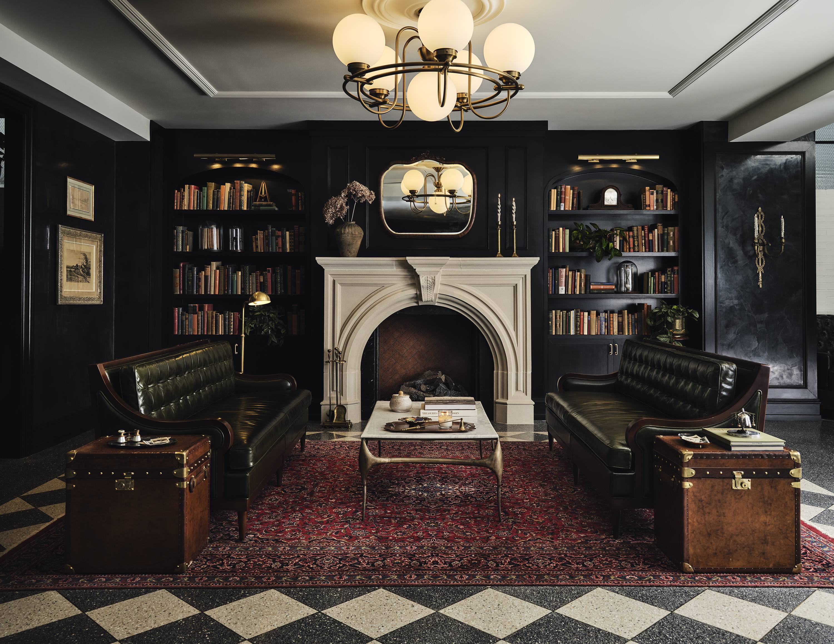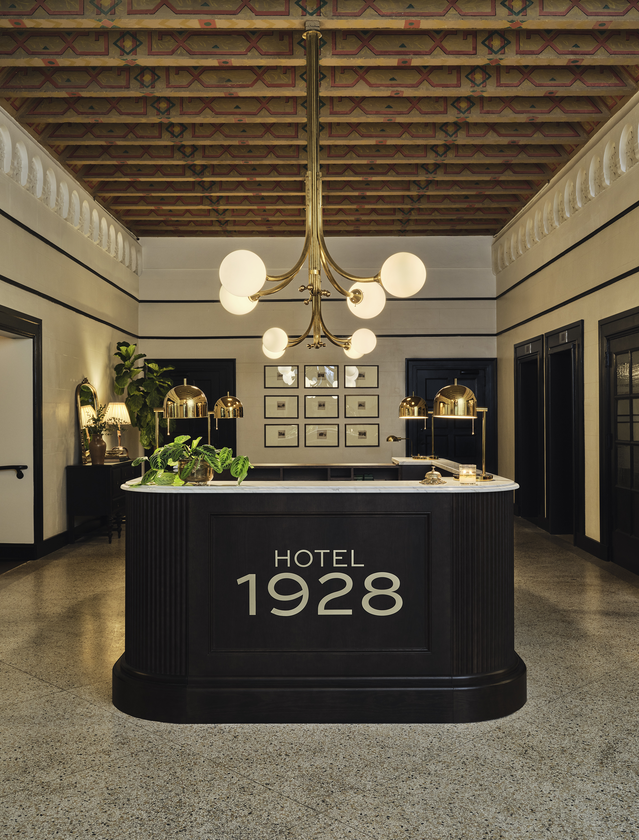The Karem Shrine Temple in downtown Waco has been transformed into Hotel 1928, reviving the landmark building after a two-decade-long dormancy and restoring its legacy as a gathering place for Wacoans. The renovation achieves a contemporary hospitality experience that reflects the client’s lifestyle brand, thoughtfully integrated within its unique circa 1928 Moorish Revival-style architecture. The program comprises 33 guest rooms, three restaurants, a ballroom venue and a rooftop terrace within the existing structure.
The building is a contributing historic building, thus design was coordinated with the Texas Historic Commission and National Parks Service. Exterior arched openings, clay tile roofs and carved Freemasons and Shriners decorative emblems were cleaned and preserved. All of the existing building systems were replaced, and integrated around historic finishes.
To preserve character-defining features, the design team employed creative approaches to meet program requirements while respecting original layouts and finishes. Previously under-utilized spaces were reclaimed, generating usable square footage without expanding the building’s footprint. The partial basement that once housed the coal chute is now a dramatic library with two grand stairs and 20-foot ceilings. A formerly inaccessible roof was turned into an active roof terrace and restaurant by sinking the flat roof below the line of the existing roofline, ensuring that all new interventions remain minimally visible compared to historic sightlines.
Each guestroom is unique since room layouts were dictated by existing conditions. The historic Ceremony Room could not be permanently altered, so the design team conceived a 12-person group suite with custom millwork that partitions sleeping quarters.
Texas Society of Architects (AIA) – Design Award
Lerch Bates People’s Choice Awards – Winner: Hospitality and Retail
Boutique Lifestyle Lodging Association – Best Boutique Hotel
Details
- 59,140 SF
- 33 guestrooms
- 3 restaurants

