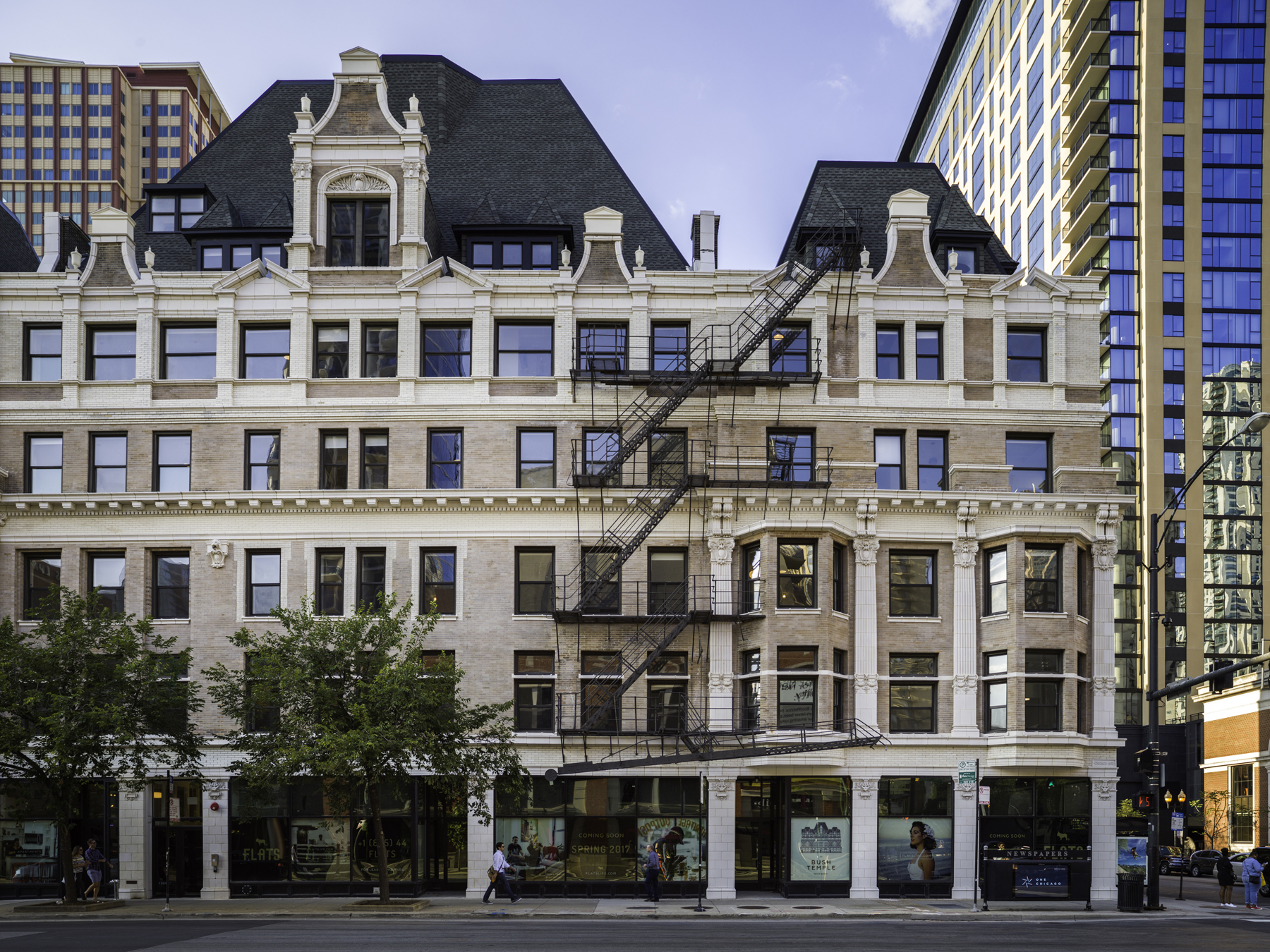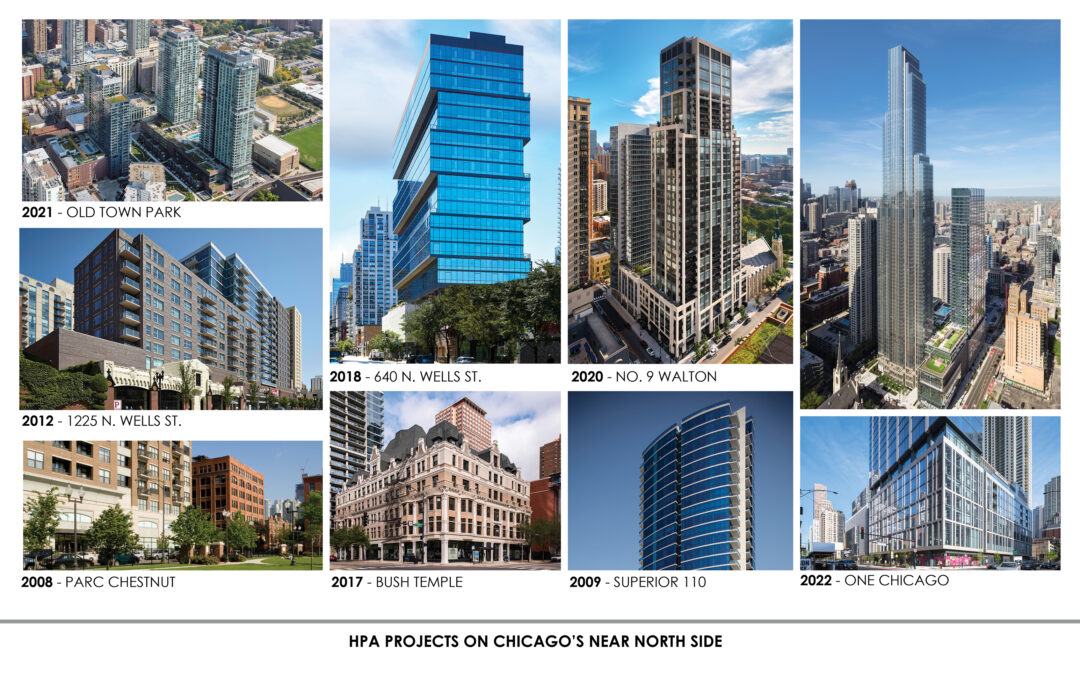HPA’s Neighborhood Portfolio
During our 36 years of practice, HPA has designed projects across Chicago, including several near North Union. These projects exemplify many of the core principles of HPA’s placemaking strategies, which will also be demonstrated throughout North Union.
Thoughtful Planning
One Chicago is a 2,200,00 square foot, mixed-use development that is the city’s tallest all-residential building and its 8th tallest overall. To complement the urban context and serve as a good neighbor to the surrounding community, One Chicago’s podium is wrapped with activated mixed-use functions, concealed parking and fronted by a new urban park.
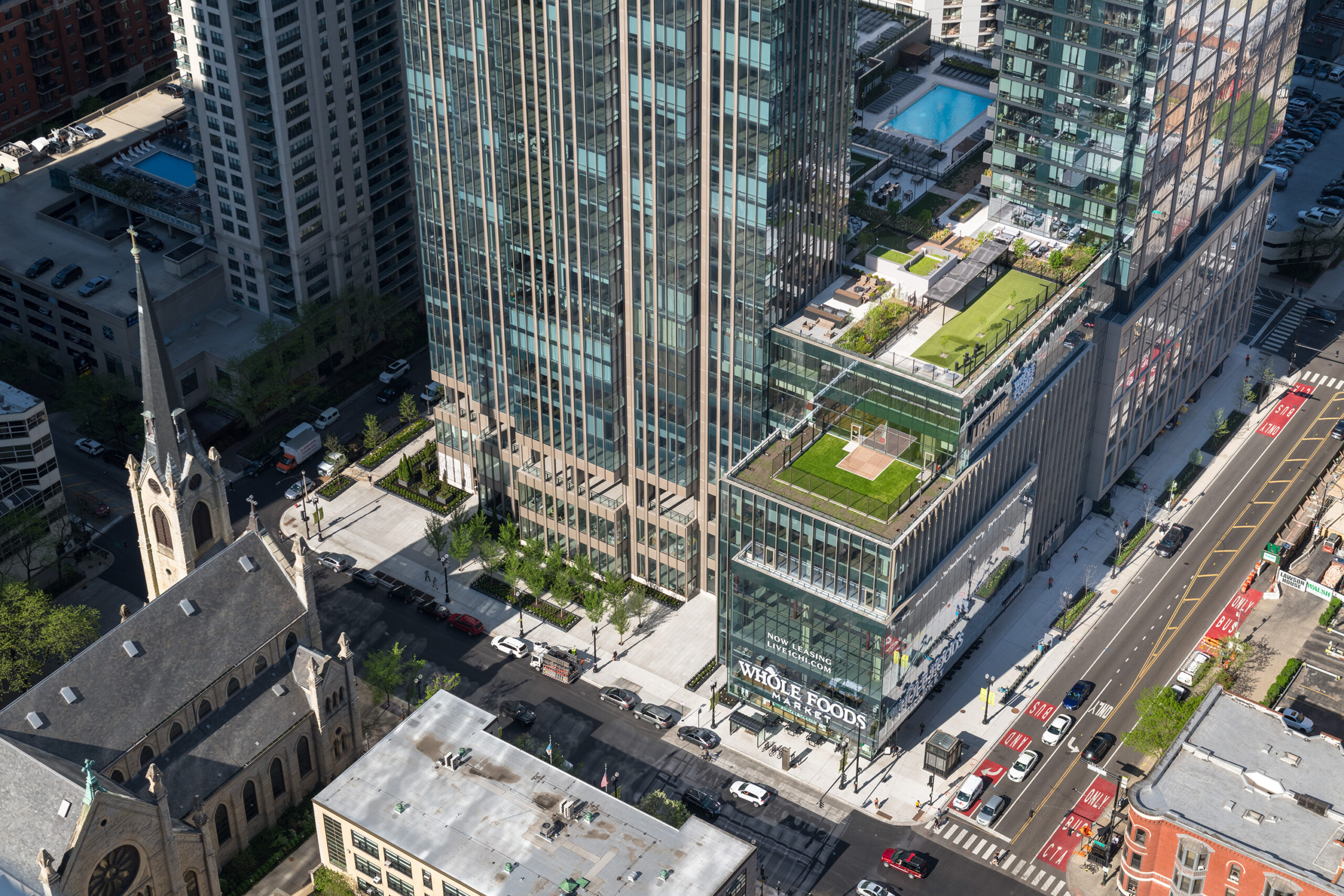
For the redevelopment of the former Atrium Village into Old Town Park, HPA devised a series of three new high-rises, ranging from 32- to 41-stories, organized around a central park and courtyard amenity.
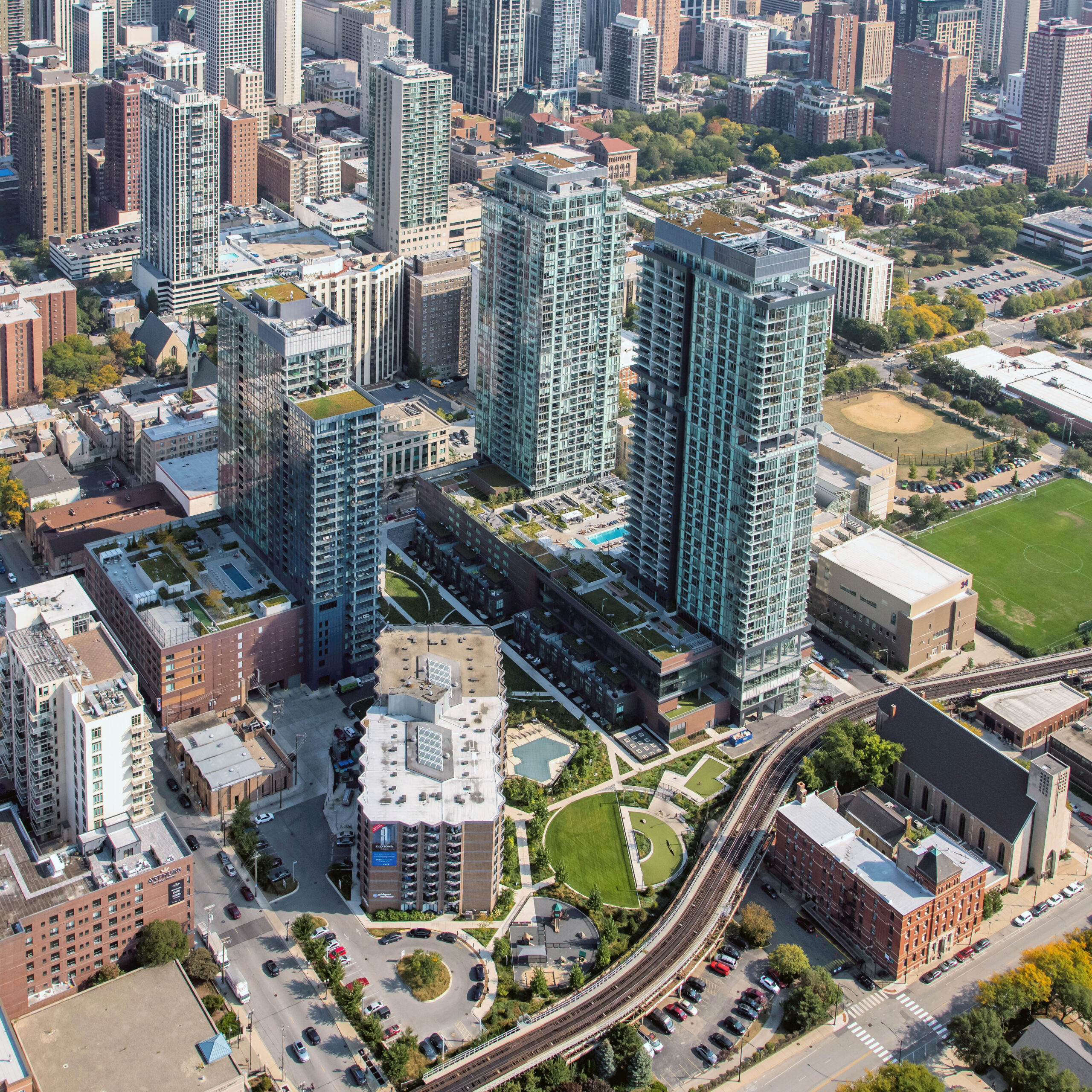
Iconic Forms
From Superior 110’s elliptical volume clad in a distinctive blue-hued curtain wall, to the stacked offset-cube exterior of 640 North Wells, HPA uses intersectional forms and finely crafted details to create iconic structures. At No. 9 Walton, intricate ironwork and a marble, zinc and granite base give a sophisticated elegance to this luxurious high-rise residence.
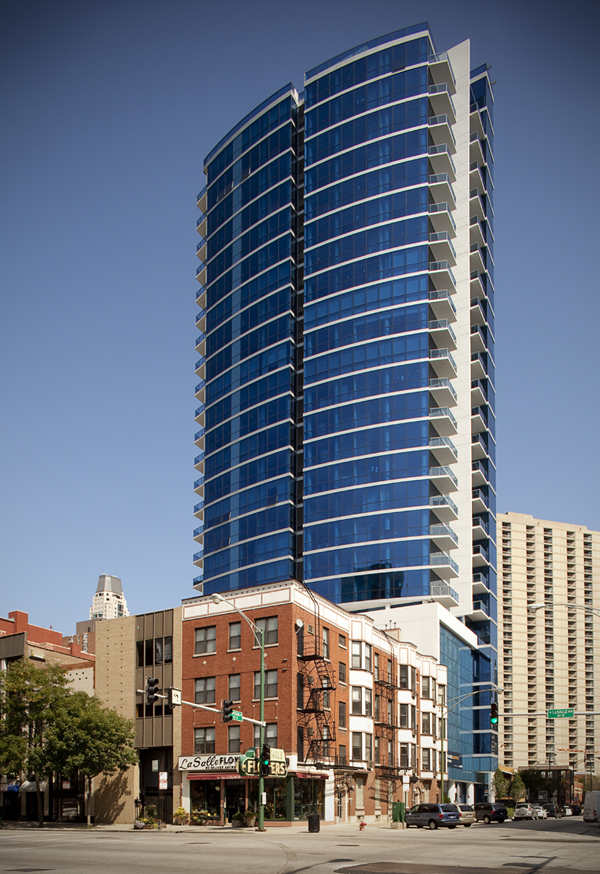
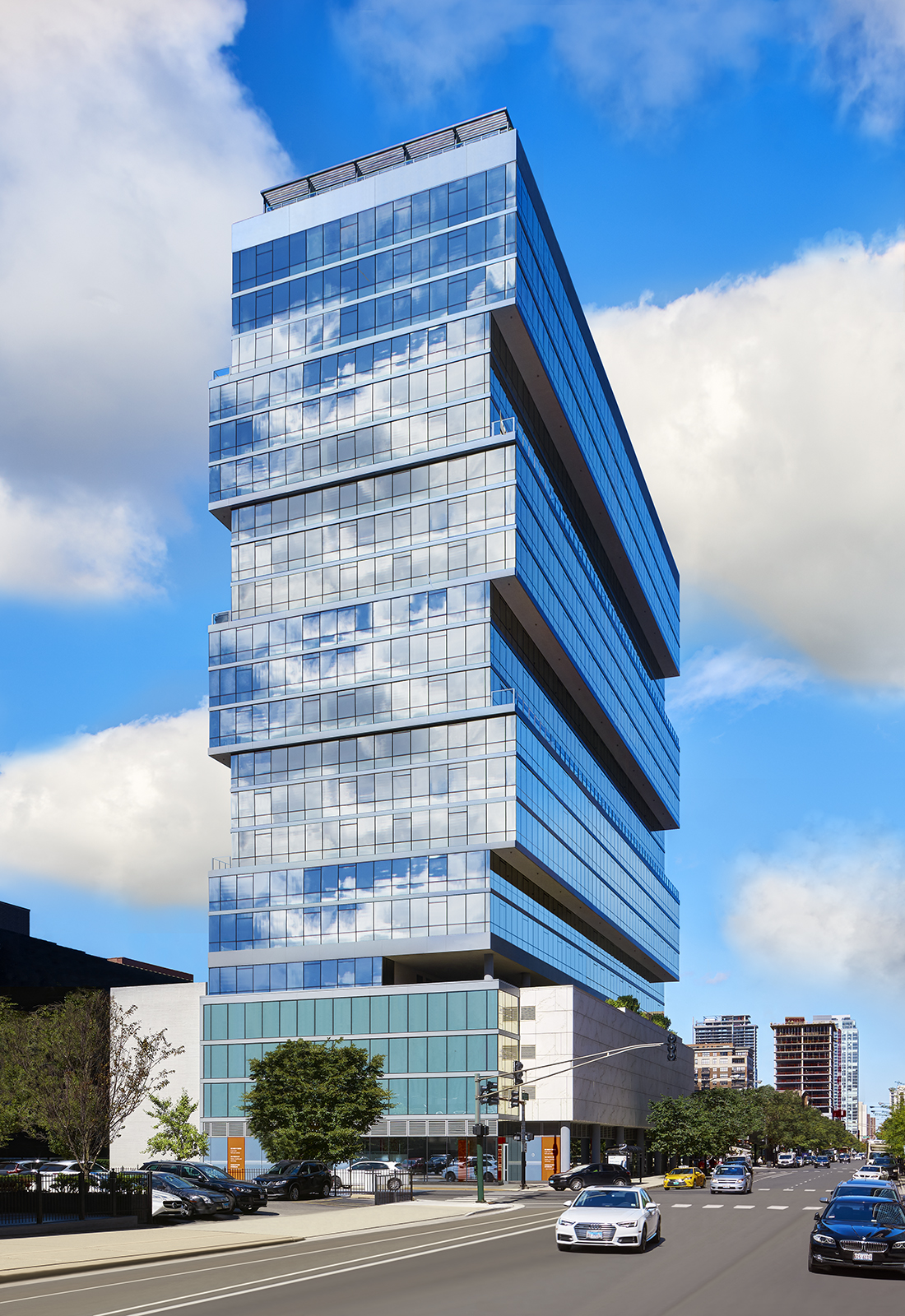
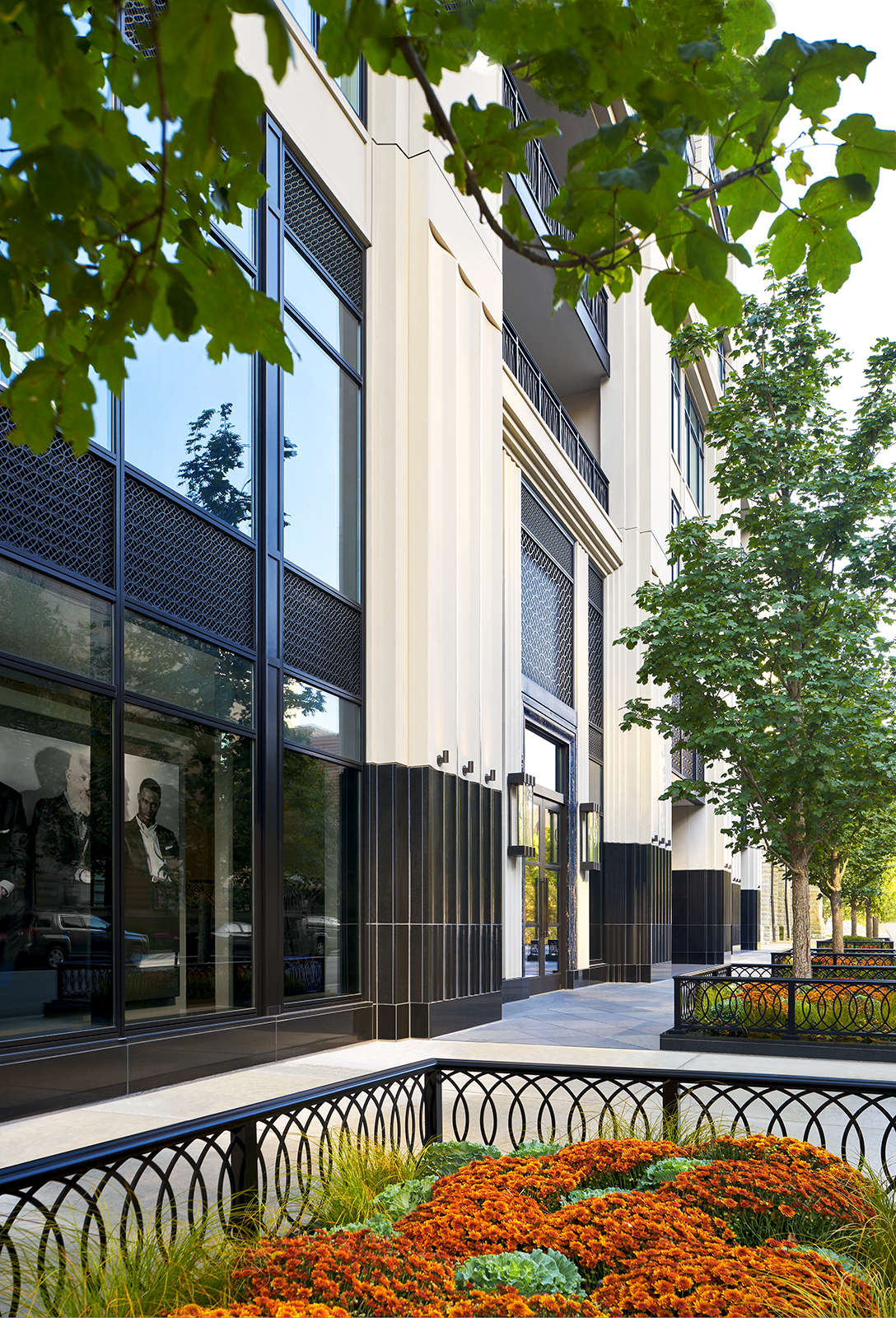
Dynamic Streetscape
Along the busy Wells Street frontage of 1225 Old Town, 35,000 square feet of retail storefronts create an inviting pedestrian streetscape, with detailed brickwork and the restored ornamental terra-cotta façade of a circa 1908, two-story historic building.
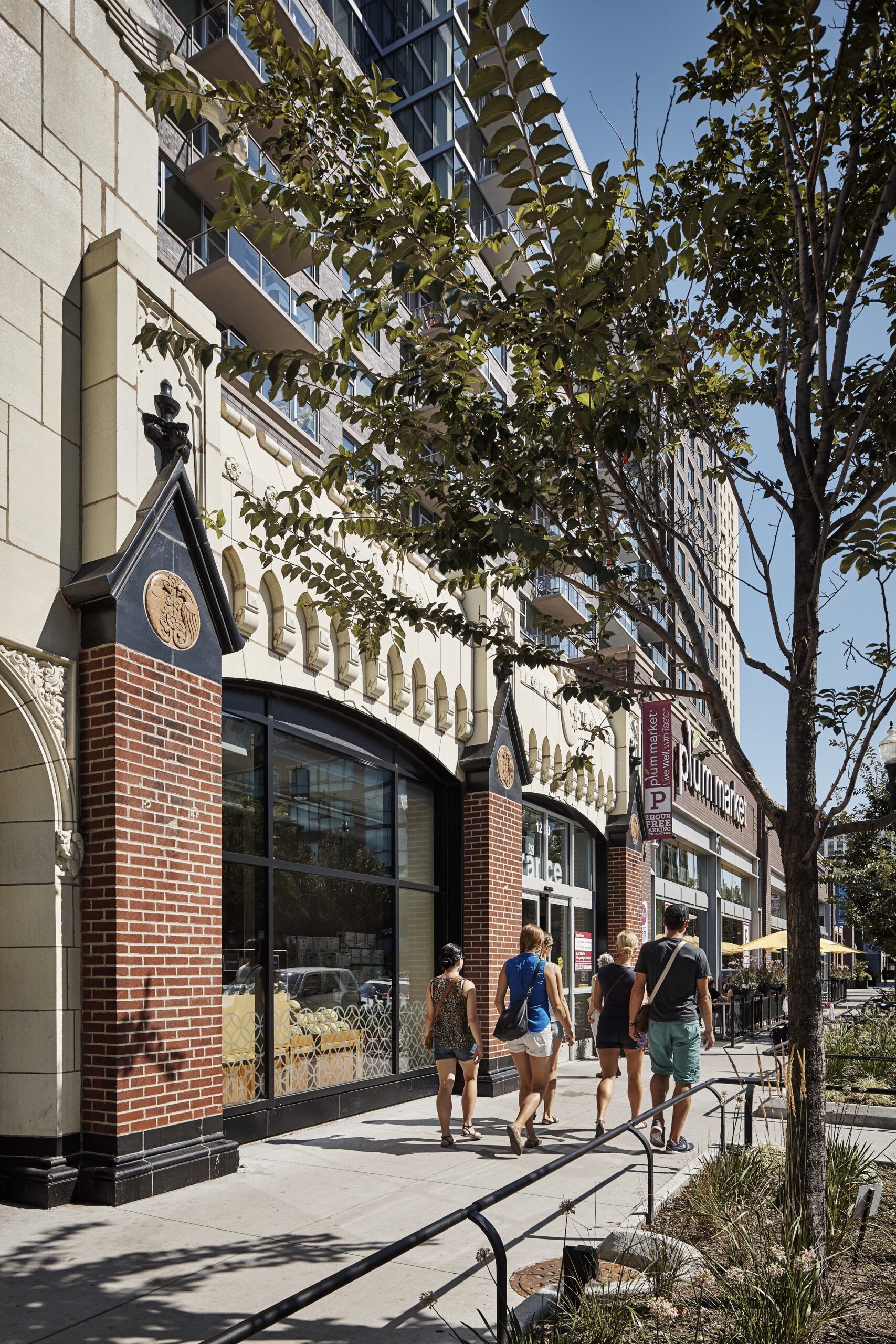
Green Spaces
A signature feature of Parc Chestnut, a 16-story condominium building at 849 N. Chestnut, is a 22,000 SF park that is a gateway to the development and a local amenity for neighbors to enjoy.
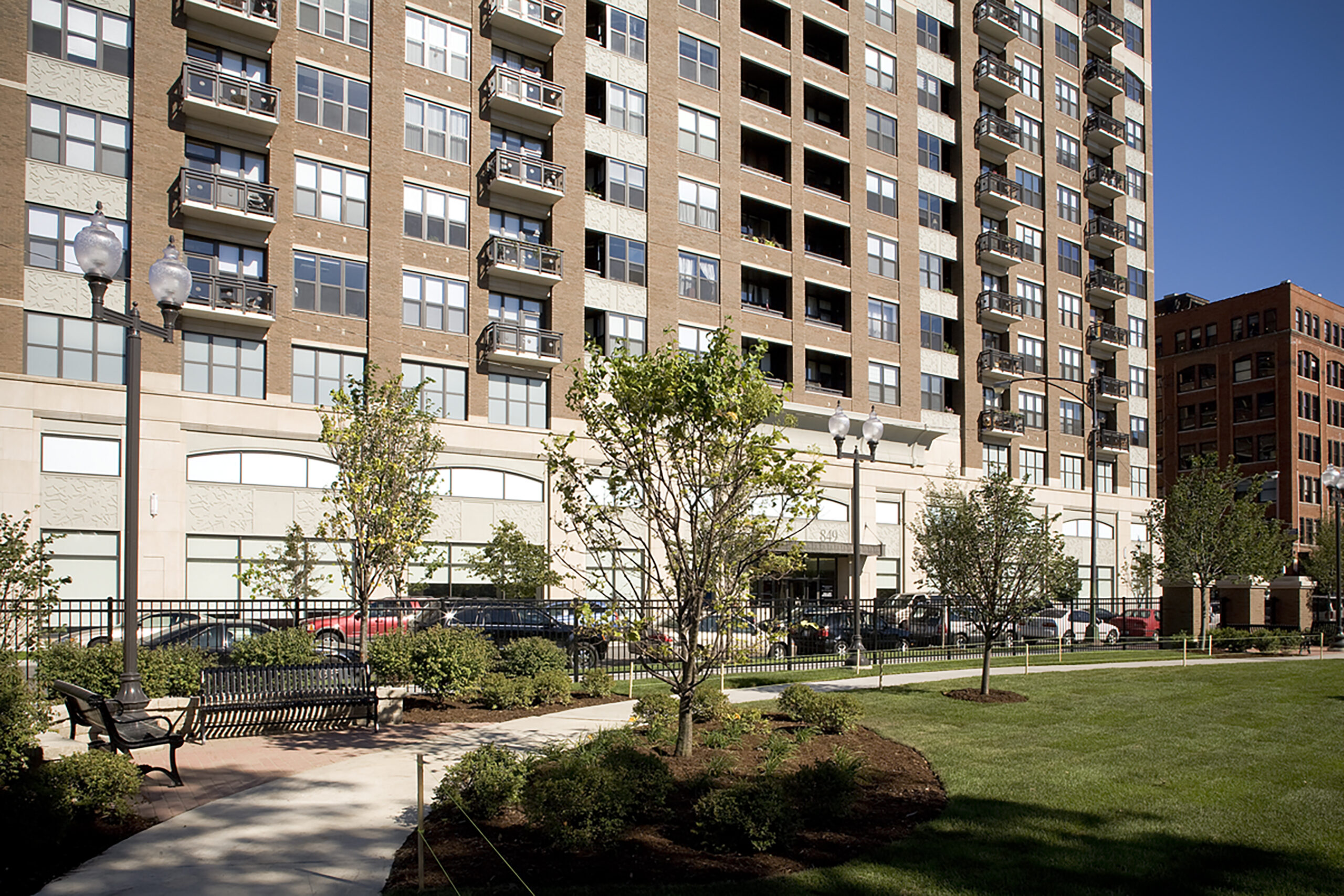
Historic Structures
To adaptively reuse the historic Bush Temple of Music, a circa 1901 French Chateauesque-style landmark at 800 N. Clark, our design team retained as many of the original materials that could be repurposed, integrated replacement components sympathetic to the historic materials, and incorporated code-compliant building systems.
