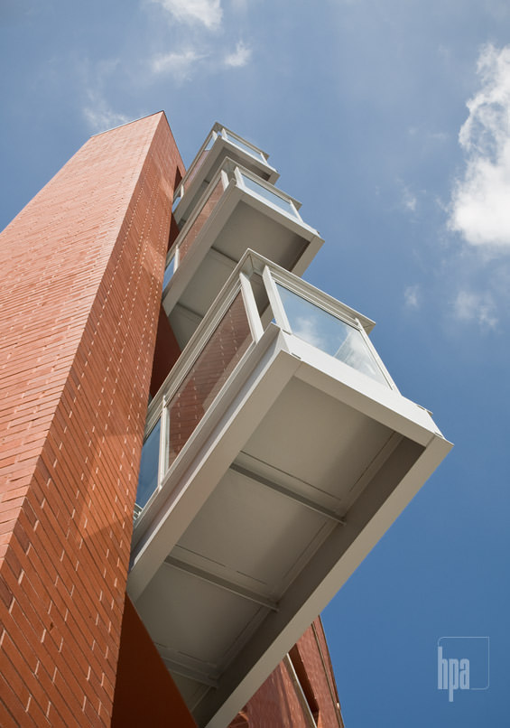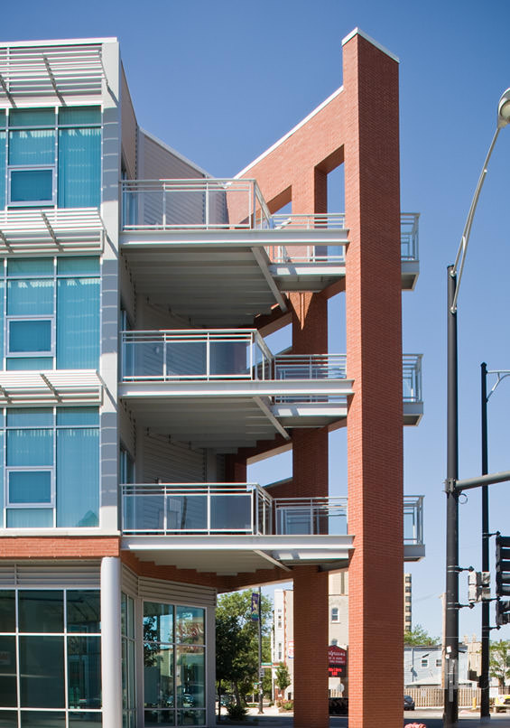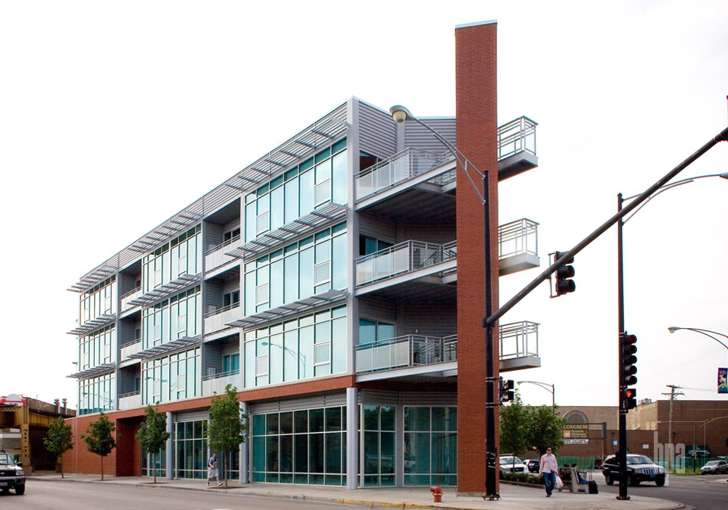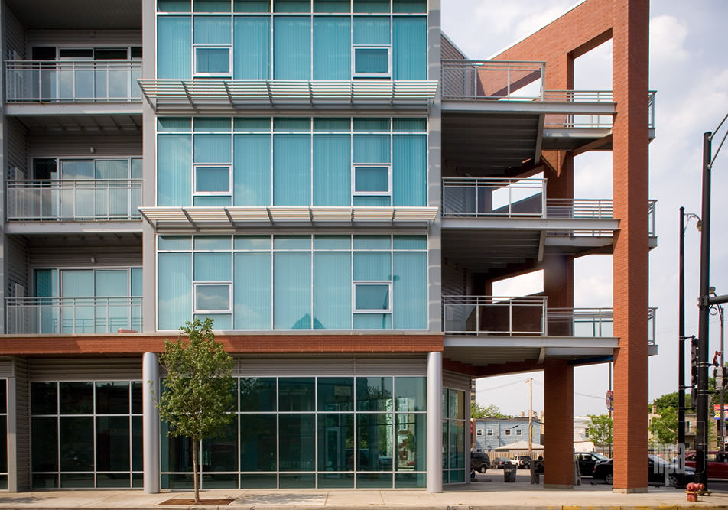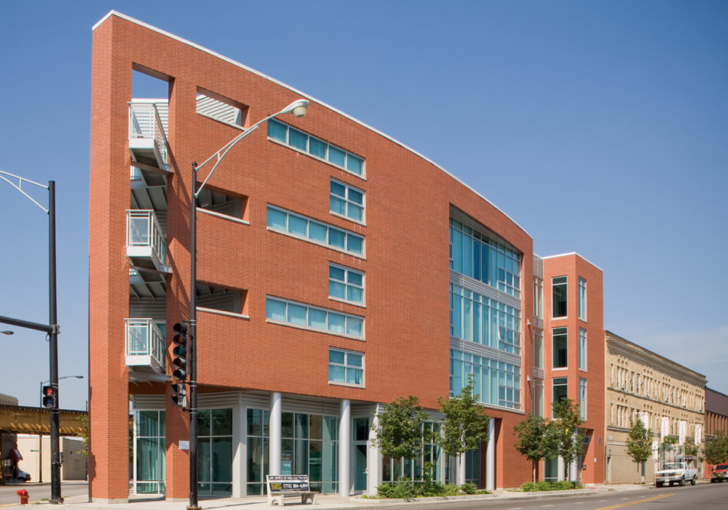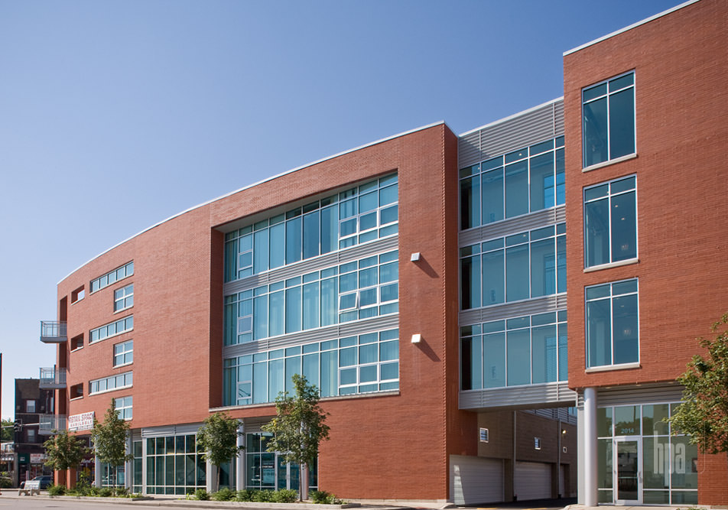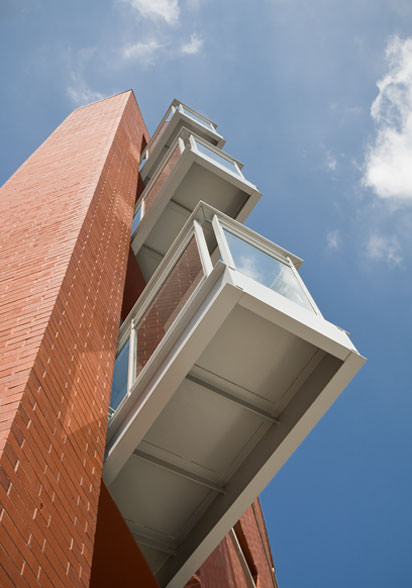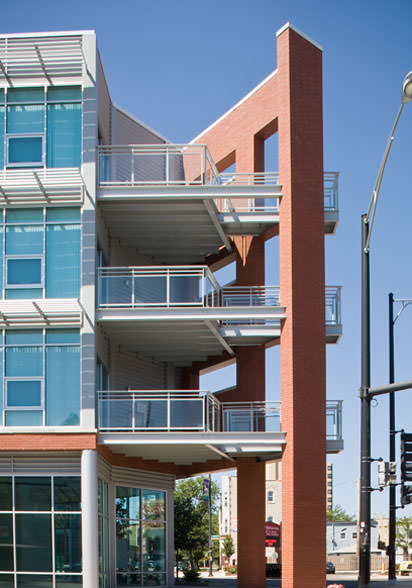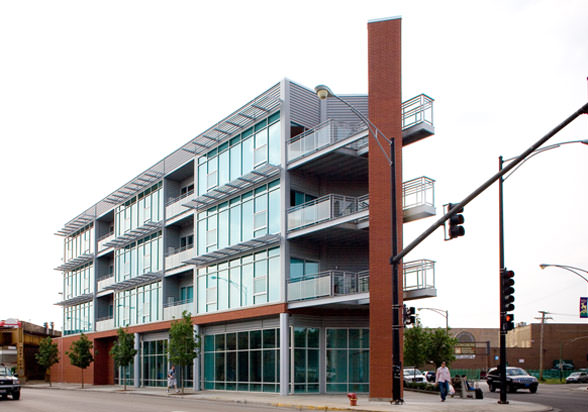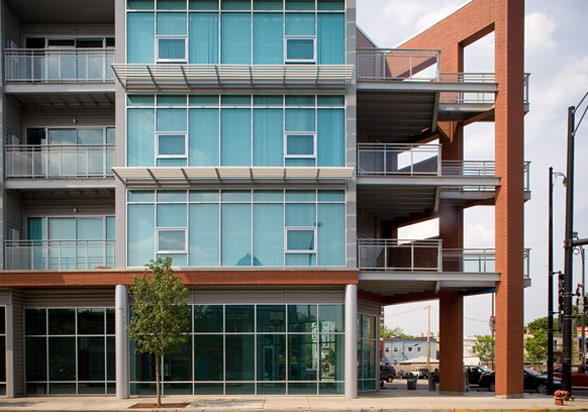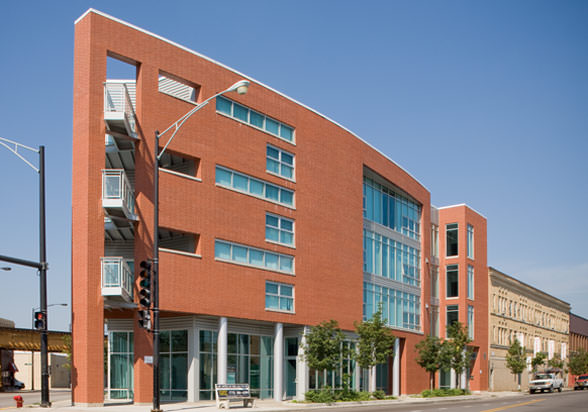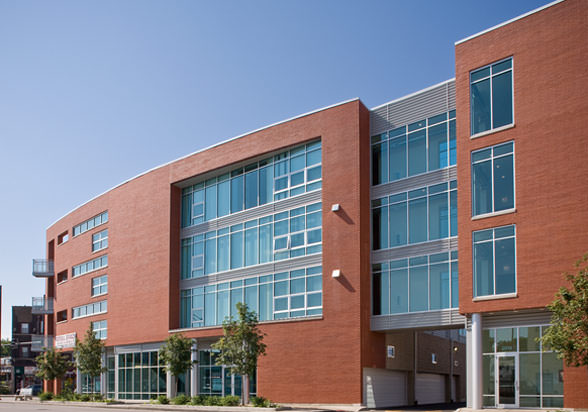HPA designers were challenged to design a building on a unique, pie-shaped site on the six-corner intersection of Armitage St., Milwaukee and Western Aves. The solution was to create a curved brick & glass façade that creates a complete continuous elevation along Milwaukee Ave. The Armitage St. elevation opens up to an all-glass façade and faces south to plenty of natural sunlight. Though not very efficient on its own, the combination of tinted, Low-E glazing and sunscreens work together to make the building sufficiently energy efficient. Where the two facades meet, glass balconies cantilever out of the building corner, creating a dramatic effect at the street intersection.
The result? The four-story, 25,685 s.f. building successfully responds to the site conditions of a busy urban intersection, maintains the scale and context of the street, provides the necessary uses for a developing neighborhood and creates a prominent, unique and beautiful visual anchor to the six corners.

