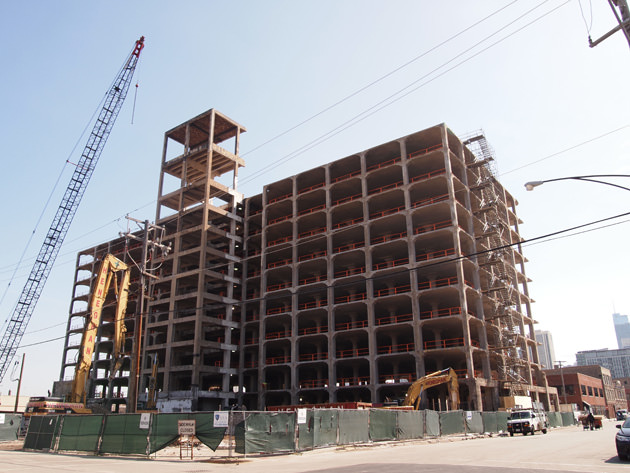
In a June 17th feature on the Chicago Architecture Blog, writer Bill Motchan delves into the design intent and architectural inspiration for 1K Fulton. Located at 1000 W. Fulton in Chicago’s West Loop, this project is poised to transform the historic Fulton Market meat- and produce-packing hub into a high-tech commercial office and retail destination.
Working with developer Sterling Bay Properties, HPA is the architect of record for the adaptive reuse of a 1920’s cold storage building into a 535,000 SF development with Class A features – including expansive open-plan floors, outdoor terraces, skyline views and on-site amenities — that position it for high-tech, entrepreneurial tenants. The existing 10-story concrete loft building will feature a traditional brick façade and masonry details that complement that size and scale of neighboring buildings, while the six-story annex structure will be distinguished by floor-to-ceiling glass windows that suggest a cross-section “slice” through the former cold storage building to review the ice within.
Crain’s Chicago Business reports in a June 20th article that Google has leased 200,000 square feet at 1K Fulton to house its 500-plus employees, while bike great maker SRAM International has taken a lease for approximately 75,000 square feet.
1K Fulton is currently under construction, with anticipated delivery in summer 2014.
